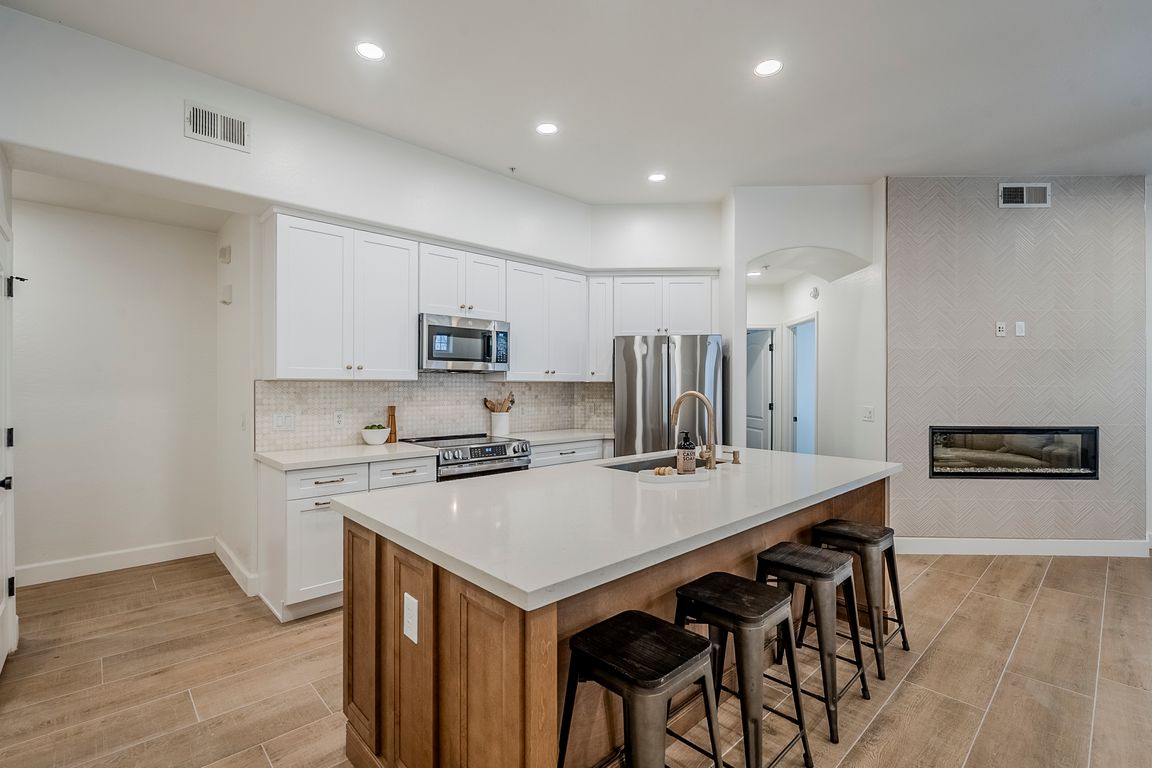
Pending
$709,900
3beds
1,422sqft
11000 N 77th Pl UNIT 1072, Scottsdale, AZ 85259
3beds
1,422sqft
Townhouse
Built in 2003
146 Sqft
2 Garage spaces
$499 price/sqft
$455 monthly HOA fee
What's special
Heated pool and spaSleek linear fireplaceBeautiful viewLarge islandElegant shaker cabinetryPremium plumbing fixturesRemodeled clubhouse
Welcome to this beautifully redesigned and meticulously updated residence with a beautiful view in the highly sought-after Scottsdale Country Club! This stunning 3-bedroom, 2-bath home with a 2 car attached garage is an entertainer's dream, seamlessly blending luxury, comfort, and functionality. Beautifully redesigned with a gourmet kitchen featuring all NEW elegant ...
- 79 days |
- 446 |
- 22 |
Source: ARMLS,MLS#: 6915945
Travel times
Living Room
Kitchen
Primary Bedroom
Zillow last checked: 8 hours ago
Listing updated: November 25, 2025 at 10:03am
Listed by:
Joshua Roubal 480-251-1765,
Dwellings Realty Group,
Steven R Rundle 480-629-8136,
Dwellings Realty Group
Source: ARMLS,MLS#: 6915945

Facts & features
Interior
Bedrooms & bathrooms
- Bedrooms: 3
- Bathrooms: 2
- Full bathrooms: 2
Heating
- Electric
Cooling
- Central Air, Ceiling Fan(s)
Appliances
- Included: Electric Cooktop
Features
- High Speed Internet, Double Vanity, Breakfast Bar, 9+ Flat Ceilings, No Interior Steps, Kitchen Island, Full Bth Master Bdrm
- Flooring: Tile
- Windows: Double Pane Windows
- Has basement: No
- Has fireplace: Yes
- Fireplace features: Living Room
- Common walls with other units/homes: End Unit
Interior area
- Total structure area: 1,422
- Total interior livable area: 1,422 sqft
Property
Parking
- Total spaces: 4
- Parking features: Garage Door Opener, Direct Access
- Garage spaces: 2
- Uncovered spaces: 2
Features
- Stories: 2
- Patio & porch: Covered
- Has spa: Yes
- Spa features: Heated
- Fencing: Concrete Panel
Lot
- Size: 146 Square Feet
- Features: Corner Lot, Desert Front, Grass Back
Details
- Parcel number: 17531451
Construction
Type & style
- Home type: Townhouse
- Property subtype: Townhouse
- Attached to another structure: Yes
Materials
- Stucco, Wood Frame, Painted
- Roof: Tile,Foam
Condition
- Year built: 2003
Details
- Builder name: Starpointe
Utilities & green energy
- Sewer: Public Sewer
- Water: City Water
Community & HOA
Community
- Features: Golf, Gated, Community Spa Htd, Fitness Center
- Security: Fire Sprinkler System, Security System Owned
- Subdivision: Sovanna Condominiums Scottsdale Country Club
HOA
- Has HOA: Yes
- Services included: Roof Repair, Insurance, Sewer, Maintenance Grounds, Street Maint, Trash, Water, Roof Replacement, Maintenance Exterior
- HOA fee: $398 monthly
- HOA name: Sovanna Condominiums
- HOA phone: 623-748-7595
- Second HOA fee: $57 monthly
- Second HOA name: SCCV
- Second HOA phone: 602-957-9191
Location
- Region: Scottsdale
Financial & listing details
- Price per square foot: $499/sqft
- Tax assessed value: $501,200
- Annual tax amount: $2,393
- Date on market: 9/9/2025
- Cumulative days on market: 80 days
- Listing terms: Cash,Conventional,1031 Exchange
- Ownership: Condominium