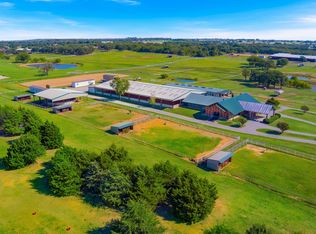Sold
Price Unknown
11000 Saint John Rd, Pilot Point, TX 76258
3beds
3,589sqft
Single Family Residence
Built in 1983
11.24 Acres Lot
$1,264,300 Zestimate®
$--/sqft
$3,514 Estimated rent
Home value
$1,264,300
$1.20M - $1.33M
$3,514/mo
Zestimate® history
Loading...
Owner options
Explore your selling options
What's special
Stunning custom home on 11+ acres set amidst a tapestry of picturesque horse ranches and estates, this remarkable property is located just minutes from the stunning Lake Ray Roberts and Isle Du Boise State Park. This delightful single-story home has been tastefully updated & boasts a thoughtfully designed split floor plan with an open layout. Featuring 3 spacious bedrooms and 3.5 bathrooms, the residence is complemented by a generous laundry room, mudroom, office, a formal dining area, a welcoming living room, and a cozy den. The heart of the home is a breathtaking kitchen, showcasing double islands, high-end Thermador appliances, and exquisite custom cabinetry, along with a charming breakfast nook. Elegant hand-scraped white oak flooring flows throughout, enhancing the home’s warm ambiance, while the living room captivates with an oversized stone fireplace and soaring vaulted tongue-and-groove ceilings. Embrace the scenic landscape adorned with scattered trees, rich sandy loam soil, and pipe and cable fencing, all accessed via paved road and inviting gated entrances. Conveniently situated just one hour from DFW International Airport and metroplex this stunning property is a private retreat with easy access to Dallas Amenities. Ag exempt.
Zillow last checked: 8 hours ago
Listing updated: January 16, 2026 at 03:50pm
Listed by:
Sarah Boyd 0583766 940-202-0028,
Sarah Boyd & Co 940-202-0028
Bought with:
Jenny Jordan
Keller Williams Legacy
Source: NTREIS,MLS#: 20964937
Facts & features
Interior
Bedrooms & bathrooms
- Bedrooms: 3
- Bathrooms: 4
- Full bathrooms: 3
- 1/2 bathrooms: 1
Primary bedroom
- Features: Separate Shower, Walk-In Closet(s)
- Level: First
- Dimensions: 17 x 14
Bedroom
- Level: First
- Dimensions: 19 x 12
Bedroom
- Level: First
- Dimensions: 16 x 12
Bonus room
- Level: First
- Dimensions: 15 x 9
Breakfast room nook
- Level: First
- Dimensions: 14 x 8
Dining room
- Level: First
- Dimensions: 17 x 13
Kitchen
- Features: Built-in Features, Kitchen Island, Tile Counters
- Level: First
- Dimensions: 28 x 16
Living room
- Level: First
- Dimensions: 40 x 19
Living room
- Level: First
- Dimensions: 18 x 16
Utility room
- Features: Built-in Features, Utility Room, Utility Sink
- Level: First
- Dimensions: 12 x 9
Heating
- Central
Cooling
- Central Air
Appliances
- Included: Some Gas Appliances, Built-In Refrigerator, Double Oven, Dishwasher, Gas Cooktop, Disposal, Gas Range, Microwave, Plumbed For Gas, Range, Refrigerator, Some Commercial Grade, Vented Exhaust Fan, Wine Cooler
- Laundry: Washer Hookup, Laundry in Utility Room, Other
Features
- Decorative/Designer Lighting Fixtures, Eat-in Kitchen, High Speed Internet, Kitchen Island, Open Floorplan, Cable TV, Vaulted Ceiling(s), Walk-In Closet(s), Wired for Sound
- Flooring: Ceramic Tile, Hardwood, Stone
- Windows: Window Coverings
- Has basement: No
- Number of fireplaces: 2
- Fireplace features: Wood Burning
Interior area
- Total interior livable area: 3,589 sqft
Property
Parking
- Total spaces: 2
- Parking features: Additional Parking, Circular Driveway, Electric Gate
- Attached garage spaces: 2
- Has uncovered spaces: Yes
Features
- Levels: One
- Stories: 1
- Patio & porch: Deck, Front Porch, Patio, Covered
- Exterior features: Fire Pit
- Pool features: None
- Fencing: Fenced,Full,Gate,Pipe
Lot
- Size: 11.24 Acres
- Features: Acreage, Back Yard, Cleared, Hardwood Trees, Interior Lot, Lawn, Landscaped, Level, Many Trees, Few Trees
- Topography: Rolling
- Residential vegetation: Grassed
Details
- Parcel number: R41055
- Horses can be raised: Yes
Construction
Type & style
- Home type: SingleFamily
- Architectural style: Ranch,Detached
- Property subtype: Single Family Residence
Materials
- Brick
- Foundation: Slab
- Roof: Composition
Condition
- Year built: 1983
Utilities & green energy
- Sewer: Septic Tank
- Water: Community/Coop
- Utilities for property: Electricity Available, Septic Available, Water Available, Cable Available
Community & neighborhood
Security
- Security features: Security System, Security Gate, Smoke Detector(s), Security Lights
Location
- Region: Pilot Point
- Subdivision: E Powell
Other
Other facts
- Road surface type: Asphalt
Price history
| Date | Event | Price |
|---|---|---|
| 1/16/2026 | Sold | -- |
Source: NTREIS #20964937 Report a problem | ||
| 12/27/2025 | Pending sale | $1,399,000$390/sqft |
Source: NTREIS #20964937 Report a problem | ||
| 12/8/2025 | Price change | $1,399,000-6.7%$390/sqft |
Source: NTREIS #20964937 Report a problem | ||
| 10/8/2025 | Price change | $1,499,000-3.3%$418/sqft |
Source: NTREIS #20964937 Report a problem | ||
| 8/26/2025 | Price change | $1,550,000-3.1%$432/sqft |
Source: NTREIS #20964937 Report a problem | ||
Public tax history
| Year | Property taxes | Tax assessment |
|---|---|---|
| 2025 | $10,336 +0.6% | $919,417 -30.1% |
| 2024 | $10,279 +10.1% | $1,315,000 +6.4% |
| 2023 | $9,336 +3.8% | $1,236,306 +34.4% |
Find assessor info on the county website
Neighborhood: 76258
Nearby schools
GreatSchools rating
- NAPilot Point Elementary SchoolGrades: PK-KDistance: 3.2 mi
- 4/10Pilot Point Selz Middle SchoolGrades: 6-8Distance: 3.3 mi
- 5/10Pilot Point High SchoolGrades: 9-12Distance: 4.8 mi
Schools provided by the listing agent
- Elementary: Pilot Point
- Middle: Pilot Point
- High: Pilot Point
- District: Pilot Point ISD
Source: NTREIS. This data may not be complete. We recommend contacting the local school district to confirm school assignments for this home.
Get a cash offer in 3 minutes
Find out how much your home could sell for in as little as 3 minutes with a no-obligation cash offer.
Estimated market value$1,264,300
Get a cash offer in 3 minutes
Find out how much your home could sell for in as little as 3 minutes with a no-obligation cash offer.
Estimated market value
$1,264,300
