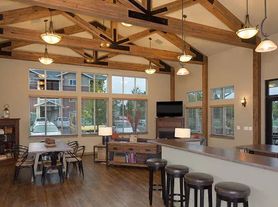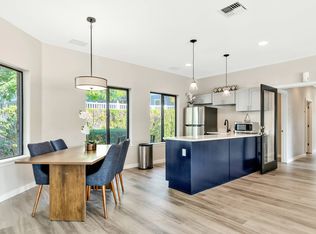Welcome to this stunning 3 bed 2.5 bath home in the heart of Vancouver! This homes open floor plan features 9' ceilings creating a seamless flow between the kitchen, living and dining room areas! The beautiful kitchen includes all stainless-steel appliances! Gas range!
Granite countertops and walk-in pantry! Upstairs includes a loft area, spacious bedrooms and laundry room. Master bedroom has large walk in closet and double vanities in the ensuite! Minutes away from parks, schools, shopping, and dining. Easy access to major highways! Don't miss out on the opportunity to make this your new home! Apply Today!
PICTURES ARE OF SIMILAR HOME
Please visit our website to review the applicant screening criteria prior to submitting an application.
COMPREHENSIVE REUSABLE TENANT SCREENING REPORT IS NOT ACCEPTED.
Property amenities/features listed here are deemed reliable but are not guaranteed. Prospective applicants should verify all amenities/features to their satisfaction. Landlord is not liable for any typographical errors or mistakes in amenities/features listed.
Applications submitted online without payment will not be processed until payment is received. A property is NOT reserved until the application fees have been paid and the Deposit to Secure Occupancy Agreement has been signed.
Apartment for rent
$2,375/mo
11001-11037 NE 23rd Cir #11024, Vancouver, WA 98684
3beds
1,532sqft
Price may not include required fees and charges.
Apartment
Available Mon Oct 13 2025
-- Pets
-- A/C
-- Laundry
-- Parking
-- Heating
What's special
Loft areaOpen floor planDouble vanitiesLarge walk in closetWalk-in pantrySpacious bedroomsGranite countertops
- 16 days
- on Zillow |
- -- |
- -- |
Learn more about the building:
Travel times
Looking to buy when your lease ends?
Consider a first-time homebuyer savings account designed to grow your down payment with up to a 6% match & 3.83% APY.
Facts & features
Interior
Bedrooms & bathrooms
- Bedrooms: 3
- Bathrooms: 3
- Full bathrooms: 2
- 1/2 bathrooms: 1
Rooms
- Room types: Dining Room
Appliances
- Included: Range Oven, Refrigerator
Interior area
- Total interior livable area: 1,532 sqft
Property
Parking
- Details: Contact manager
Features
- Patio & porch: Patio
- Exterior features: , Additional Information Regarding Lead-Based Paint Available Upon Request, Area: Vancouver, County Property Data, Housing Built Before 1978 May Contain Lead-Based Paint, Lease Term: 12 months, Nonrefundable Processing Fee: $348, Pet Deposit Per Pet: $400 Minimum, Pet Nonrefundable fee Per Pet: $300 Minimum, Pet Rent Per Pet: $60 Monthly large, Pet rent per pet: $40 monthly small, Renter's Insurance Required, Security Deposit: $2375 OAC, Security: none, Smoking: Prohibited Entire Site, Style: House, Year Built: 2020
Construction
Type & style
- Home type: Apartment
- Property subtype: Apartment
Building
Details
- Building name: Four Seasons Crossing 11001-11037
Community & HOA
Location
- Region: Vancouver
Financial & listing details
- Lease term: Contact For Details
Price history
| Date | Event | Price |
|---|---|---|
| 9/18/2025 | Listed for rent | $2,375$2/sqft |
Source: Zillow Rentals | ||

