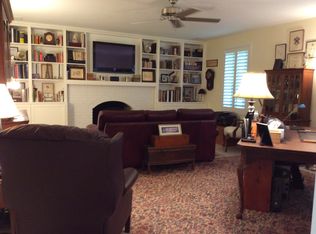Sold for $4,500,000 on 11/19/25
$4,500,000
11001 SW 74th Ave, Pinecrest, FL 33156
5beds
4,676sqft
Single Family Residence
Built in 2025
0.46 Acres Lot
$4,499,300 Zestimate®
$962/sqft
$7,349 Estimated rent
Home value
$4,499,300
$3.96M - $5.13M
$7,349/mo
Zestimate® history
Loading...
Owner options
Explore your selling options
What's special
Exquisite Pinecrest residence just completed with CO ready for immediate occupancy! This contemporary modern farmhouse is one of a kind sitting on a quiet dead-end street with canal on 2 sides. Integrating a seamless indoor/outdoor living experience with natural white oak wood floors which blend the immaculate architecture & expressive details. With 6,389 SF this home includes 4 full bedrooms plus an office downstairs, 1 bedroom upstairs plus a flex space which can be used as a guest quarters, gym, office and/or home theater. 5.5 bathrooms inside main home plus full cabana bath. Must see it in person to appreciate! 2 car garage with lift space.
Zillow last checked: 8 hours ago
Listing updated: November 20, 2025 at 04:39am
Listed by:
Tony Rodriguez Tellaheche 786-488-6657,
Prestige Realty Group, LLC,
Cecilia Springer 305-796-9430,
Prestige Realty Group, LLC
Bought with:
Valentino Landazuri, 3452542
Florida 365 Realty, LLC.
Source: MIAMI,MLS#: A11729019 Originating MLS: A-Miami Association of REALTORS
Originating MLS: A-Miami Association of REALTORS
Facts & features
Interior
Bedrooms & bathrooms
- Bedrooms: 5
- Bathrooms: 7
- Full bathrooms: 6
- 1/2 bathrooms: 1
Heating
- Central, Electric
Cooling
- Central Air
Features
- Separate Guest/In-Law Quarters, Maid/In-Law Quarters
- Flooring: Tile, Wood
- Windows: Clear Impact Glass, Impact Glass
Interior area
- Total structure area: 6,389
- Total interior livable area: 4,676 sqft
Property
Parking
- Total spaces: 2
- Parking features: Covered, Driveway, Garage Door Opener
- Attached garage spaces: 2
- Has uncovered spaces: Yes
Features
- Levels: Split Level
- Stories: 2
- Entry location: First Floor Entry
- Exterior features: Built-in Barbecue
- Has private pool: Yes
- Pool features: In Ground
- Has spa: Yes
- Has view: Yes
- View description: Canal
- Has water view: Yes
- Water view: Canal
- Waterfront features: WF/Pool/No Ocean Access, Canal Front
- Frontage length: 0
Lot
- Size: 0.46 Acres
- Features: 1/4 To Less Than 1/2 Acre Lot
Details
- Parcel number: 2050110260110
- Zoning: 2100
Construction
Type & style
- Home type: SingleFamily
- Architectural style: Split Level
- Property subtype: Single Family Residence
Materials
- CBS Construction
- Roof: Metal,Shingle
Condition
- New Construction
- New construction: Yes
- Year built: 2025
Utilities & green energy
- Sewer: Septic Tank
- Water: Municipal Water
Community & neighborhood
Location
- Region: Pinecrest
- Subdivision: Kendall Park Estates
Other
Other facts
- Listing terms: All Cash,Conventional
- Road surface type: Paved Road
Price history
| Date | Event | Price |
|---|---|---|
| 11/19/2025 | Sold | $4,500,000-9.9%$962/sqft |
Source: | ||
| 10/13/2025 | Pending sale | $4,995,000$1,068/sqft |
Source: | ||
| 8/5/2025 | Price change | $4,995,000-5.7%$1,068/sqft |
Source: | ||
| 6/9/2025 | Price change | $5,295,000-1.9%$1,132/sqft |
Source: | ||
| 5/5/2025 | Price change | $5,395,000-1.8%$1,154/sqft |
Source: | ||
Public tax history
| Year | Property taxes | Tax assessment |
|---|---|---|
| 2024 | $17,795 +28.8% | $977,518 +41.1% |
| 2023 | $13,812 +18.6% | $692,546 +10% |
| 2022 | $11,643 -18.5% | $629,588 -17% |
Find assessor info on the county website
Neighborhood: 33156
Nearby schools
GreatSchools rating
- 10/10Palmetto Elementary SchoolGrades: PK-5Distance: 1 mi
- 6/10Miami Palmetto Senior High SchoolGrades: 8-12Distance: 0.6 mi
- 8/10Palmetto Middle SchoolGrades: 6-8Distance: 1.1 mi
Schools provided by the listing agent
- Elementary: Palmetto
- Middle: Palmetto
Source: MIAMI. This data may not be complete. We recommend contacting the local school district to confirm school assignments for this home.
Get a cash offer in 3 minutes
Find out how much your home could sell for in as little as 3 minutes with a no-obligation cash offer.
Estimated market value
$4,499,300
Get a cash offer in 3 minutes
Find out how much your home could sell for in as little as 3 minutes with a no-obligation cash offer.
Estimated market value
$4,499,300
