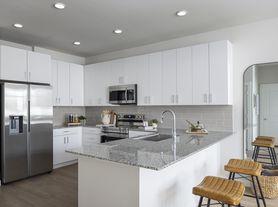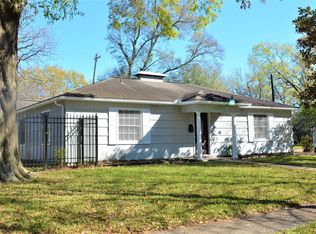Welcome to 11002 Hammerly Blvd #61 a beautifully updated home nestled in the heart of Spring Branch, offering the perfect blend of modern comfort and unbeatable convenience. Step inside to find a fully remodeled kitchen featuring newly installed cabinets and sleek countertops, along with stylishly renovated bathrooms boasting updated tubs and contemporary finishes. Enjoy peace of mind with a fresh plumbing system and interior paint completed in September 2025, plus an air conditioning system replaced just five years ago. This prime West Houston location provides quick access to major freeways, including I-10, 610, 290, and Beltway 8, making your commute to CityCentre, Memorial City Mall, the Energy Corridor, or The Galleria a breeze. Zoned to top-rated schools Sherwood Elementary, Spring Forest Middle, and Stratford High this home perfectly balances city living with neighborhood charm, just minutes from Houston's best shopping, dining, and entertainment.
Copyright notice - Data provided by HAR.com 2022 - All information provided should be independently verified.
Townhouse for rent
$1,900/mo
11002 Hammerly Blvd APT 61, Houston, TX 77043
3beds
1,510sqft
Price may not include required fees and charges.
Townhouse
Available now
No pets
Electric, ceiling fan
Electric dryer hookup laundry
1 Carport space parking
Natural gas
What's special
Contemporary finishesUpdated tubsFully remodeled kitchenNewly installed cabinetsSleek countertopsStylishly renovated bathrooms
- 17 days |
- -- |
- -- |
Travel times
Looking to buy when your lease ends?
Consider a first-time homebuyer savings account designed to grow your down payment with up to a 6% match & a competitive APY.
Facts & features
Interior
Bedrooms & bathrooms
- Bedrooms: 3
- Bathrooms: 3
- Full bathrooms: 2
- 1/2 bathrooms: 1
Rooms
- Room types: Breakfast Nook
Heating
- Natural Gas
Cooling
- Electric, Ceiling Fan
Appliances
- Included: Dishwasher, Disposal, Microwave, Oven, Range, Refrigerator, Stove
- Laundry: Electric Dryer Hookup, Gas Dryer Hookup, Hookups, Washer Hookup
Features
- All Bedrooms Up, Ceiling Fan(s), En-Suite Bath, Storage, Walk-In Closet(s)
Interior area
- Total interior livable area: 1,510 sqft
Video & virtual tour
Property
Parking
- Total spaces: 1
- Parking features: Assigned, Carport, Covered
- Has carport: Yes
- Details: Contact manager
Features
- Stories: 2
- Exterior features: 1 Living Area, 5 Up to 10 Acres, Additional Parking, All Bedrooms Up, Architecture Style: Contemporary/Modern, Assigned, Detached Carport, Electric Dryer Hookup, En-Suite Bath, Full Size, Garbage Service, Gas Dryer Hookup, Heating: Gas, Living Area - 1st Floor, Lot Features: Subdivided, 5 Up to 10 Acres, No Garage, Park, Patio/Deck, Pets - No, Playground, Pool, Storage, Subdivided, Trash Pick Up, Utility Room, Walk-In Closet(s), Washer Hookup, Window Coverings
Details
- Parcel number: 1141850120005
Construction
Type & style
- Home type: Townhouse
- Property subtype: Townhouse
Condition
- Year built: 1975
Building
Management
- Pets allowed: No
Community & HOA
Community
- Features: Playground
Location
- Region: Houston
Financial & listing details
- Lease term: Long Term,12 Months
Price history
| Date | Event | Price |
|---|---|---|
| 11/4/2025 | Listed for rent | $1,900$1/sqft |
Source: | ||
| 3/5/2014 | Sold | -- |
Source: Agent Provided | ||
| 1/16/2014 | Listed for sale | $75,500-5.5%$50/sqft |
Source: Champions Real Estate Group #4422344 | ||
| 10/27/2011 | Listing removed | $79,900$53/sqft |
Source: Realty Associates #42351439 | ||
| 2/18/2011 | Price change | $79,900-5.4%$53/sqft |
Source: Realty Associates #42351439 | ||
Neighborhood: Spring Branch West
There are 4 available units in this apartment building

