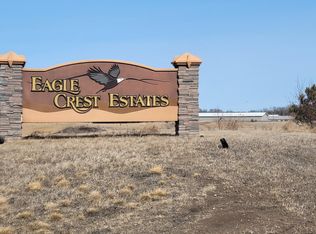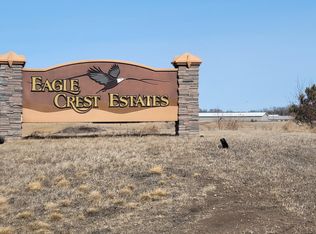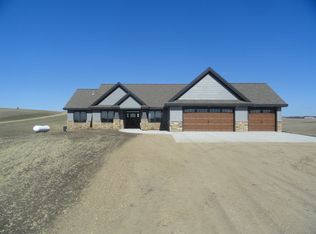Gorgeous 2015-built rambler on 2.5 acres in the Comorant Lakes area! Homes like this are one in a million! Fall in love with this 3 bed, 2 bath home boasting 3700+ sq ft of living space- including the unfinished walk-out basement offering room to expand and grow! Feel spoiled by quality finishes around every corner including beautiful hardwood floors, granite countertops, stainless-steel appliances, stone fireplace, trayed ceilings, and more! Additionally, enjoy the convenience of the main floor master suite and main floor laundry! Take in the beauty and serenity of the surrounding property from nearly every room in the house- or while entertaining friends out on the deck! A dream home in a dream location- schedule your showing today!
This property is off market, which means it's not currently listed for sale or rent on Zillow. This may be different from what's available on other websites or public sources.




