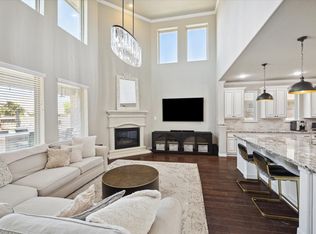Beautiful 4 bedroom 3.5 bathroom home on an oversize lot located in highly desired Canyon Village at Westheimer Lakes. Walking distance to community pool, workout area, play ground, club house, walking trails, lake access & excellent schools. Minutes from 99, 1093, grocery stores, clinics, shopping & excellent restaurants. Freshly painted with brand new stainless steel appliances of Samsung refrigerator, washer, dryer & dish washer. Home is graced with covered porch area elegant foyer features an 18 ft. ceiling, adjacent formal dining & private study with French doors, solid hardwoods throughout the main living areas, vaulted ceilings & exotic granite counters with tile backsplash add pizazz to the island kitchen & double oven. Large laundry w/ tile counter & built-in storage. Primary suite with bay windows, double sink & huge walk-in closet. Large gameroom spacious secondary bedrooms. The oversize covered patio is a dream space for entertaining. Storage shed and 8 zone irrigation.
Copyright notice - Data provided by HAR.com 2022 - All information provided should be independently verified.
House for rent
$3,100/mo
11003 Jacob Crossing Dr, Richmond, TX 77406
4beds
3,094sqft
Price may not include required fees and charges.
Singlefamily
Available now
-- Pets
Electric, ceiling fan
Electric dryer hookup laundry
2 Attached garage spaces parking
Natural gas, fireplace
What's special
Play groundElegant foyerOversize covered patioExotic granite countersBuilt-in storageBay windowsTile counter
- 70 days
- on Zillow |
- -- |
- -- |
Travel times
Looking to buy when your lease ends?
See how you can grow your down payment with up to a 6% match & 4.15% APY.
Facts & features
Interior
Bedrooms & bathrooms
- Bedrooms: 4
- Bathrooms: 4
- Full bathrooms: 3
- 1/2 bathrooms: 1
Rooms
- Room types: Breakfast Nook, Family Room, Office
Heating
- Natural Gas, Fireplace
Cooling
- Electric, Ceiling Fan
Appliances
- Included: Dishwasher, Disposal, Double Oven, Dryer, Microwave, Oven, Refrigerator, Stove, Washer
- Laundry: Electric Dryer Hookup, In Unit, Washer Hookup
Features
- Ceiling Fan(s), Primary Bed - 1st Floor, Sitting Area, Walk In Closet, Walk-In Closet(s), Wired for Sound
- Flooring: Carpet, Tile, Wood
- Has fireplace: Yes
Interior area
- Total interior livable area: 3,094 sqft
Property
Parking
- Total spaces: 2
- Parking features: Attached, Covered
- Has attached garage: Yes
- Details: Contact manager
Features
- Stories: 2
- Exterior features: 0 Up To 1/4 Acre, Architecture Style: Traditional, Attached, Back Yard, Clubhouse, Cul-De-Sac, Electric Dryer Hookup, Flooring: Wood, Formal Dining, Full Size, Garage Door Opener, Gas, Heating: Gas, Insulated Doors, Insulated/Low-E windows, Living Area - 1st Floor, Lot Features: Back Yard, Cul-De-Sac, Subdivided, 0 Up To 1/4 Acre, Patio/Deck, Primary Bed - 1st Floor, Sitting Area, Sprinkler System, Subdivided, Tennis Court(s), Trash Pick Up, Utility Room, Walk In Closet, Walk-In Closet(s), Washer Hookup, Window Coverings, Wired for Sound
Details
- Parcel number: 2257050010050901
Construction
Type & style
- Home type: SingleFamily
- Property subtype: SingleFamily
Condition
- Year built: 2013
Community & HOA
Community
- Features: Clubhouse, Tennis Court(s)
HOA
- Amenities included: Tennis Court(s)
Location
- Region: Richmond
Financial & listing details
- Lease term: Long Term,12 Months
Price history
| Date | Event | Price |
|---|---|---|
| 8/25/2025 | Price change | $3,100-2.4%$1/sqft |
Source: | ||
| 7/16/2025 | Price change | $3,175-0.8%$1/sqft |
Source: | ||
| 6/16/2025 | Listed for rent | $3,200$1/sqft |
Source: | ||
| 5/23/2025 | Listing removed | $3,200$1/sqft |
Source: | ||
| 5/15/2025 | Listed for rent | $3,200+7.6%$1/sqft |
Source: | ||
![[object Object]](https://photos.zillowstatic.com/fp/61b179d8bf4d010e3dc51350225bd1f5-p_i.jpg)
