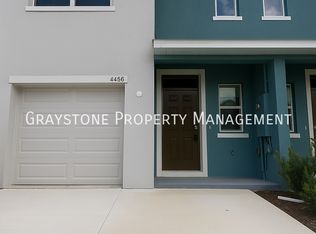Waverly Village is a charming community set just minutes from I-4 and I-75, providing ease of access to popular local attractions including Busch Gardens, the Seminole Hard Rock Hotel & Casino, and Downtown Tampa.
This well-maintained 3-bedroom, 2-bath home features a modern open-concept layout with over 1,500 square feet of living space. The kitchen offers stainless steel appliances, granite countertops, and an extended bar-height counter perfect for casual dining or entertaining. The spacious living and dining area flows naturally, creating a bright and inviting central gathering space.
The primary suite includes a walk-in closet and a private en-suite bathroom with double sinks and a walk-in shower. Secondary bedrooms are generously sized with ample closet space and access to a full hall bath.
Additional highlights include durable tile flooring in high-traffic areas, plush carpeting in bedrooms, an in-home laundry room, and a two-car garage. The backyard opens to a partially fenced green space great for enjoying Florida's sunshine with added privacy.
Available September 15th
Lease Length: 12 months
Security Deposit: One month's rent
Availability: September 15th
Utilities: Paid by tenant
Lawn Care: Available upon request
Pets: Allowed with a pet deposit
House for rent
Accepts Zillow applications
$2,600/mo
11003 Trailing Vine Dr, Tampa, FL 33610
3beds
1,504sqft
Price may not include required fees and charges.
Single family residence
Available Mon Sep 15 2025
No pets
Central air
In unit laundry
Attached garage parking
-- Heating
What's special
Two-car garageGranite countertopsPlush carpeting in bedroomsModern open-concept layoutDurable tile flooringExtended bar-height counterWalk-in shower
- 10 days
- on Zillow |
- -- |
- -- |
Travel times
Facts & features
Interior
Bedrooms & bathrooms
- Bedrooms: 3
- Bathrooms: 2
- Full bathrooms: 2
Cooling
- Central Air
Appliances
- Included: Dishwasher, Dryer, Freezer, Microwave, Oven, Refrigerator, Washer
- Laundry: In Unit
Features
- Walk In Closet
- Flooring: Carpet, Hardwood, Tile
Interior area
- Total interior livable area: 1,504 sqft
Property
Parking
- Parking features: Attached
- Has attached garage: Yes
- Details: Contact manager
Features
- Exterior features: Bicycle storage, Walk In Closet
Details
- Parcel number: 202904B8J000000000660U
Construction
Type & style
- Home type: SingleFamily
- Property subtype: Single Family Residence
Community & HOA
Location
- Region: Tampa
Financial & listing details
- Lease term: 1 Year
Price history
| Date | Event | Price |
|---|---|---|
| 8/12/2025 | Price change | $2,600-3.7%$2/sqft |
Source: Zillow Rentals | ||
| 8/5/2025 | Listed for rent | $2,700$2/sqft |
Source: Zillow Rentals | ||
| 7/12/2024 | Listing removed | $299,575$199/sqft |
Source: | ||
| 3/16/2021 | Pending sale | $299,575$199/sqft |
Source: | ||
| 3/15/2021 | Price change | $299,575+0.7%$199/sqft |
Source: | ||
![[object Object]](https://photos.zillowstatic.com/fp/803206840e3595b94453fe533cd5b8ec-p_i.jpg)
