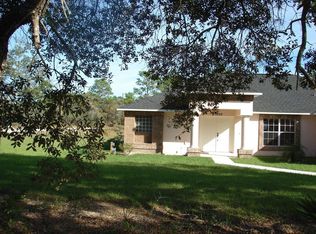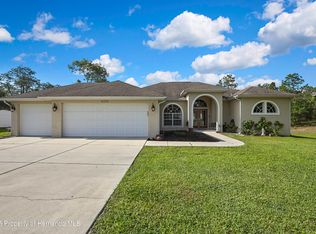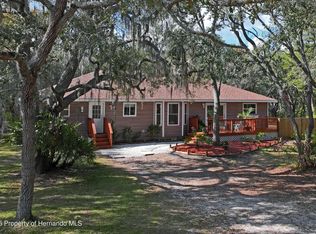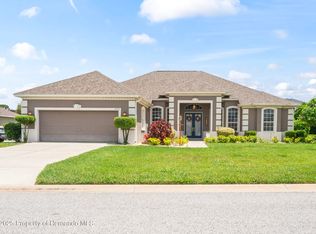Sprawling Weeki Wachee Estate on Nearly an Acre – No HOA, No CDD, Endless Possibilities! Welcome to your ultimate blank canvas! This massive 4-bedroom, 3-bathroom residence offers an impressive 3,375 square feet of living space on a peaceful .88-acre oversized lot in the heart of Weeki Wachee — with no HOA and no CDD restrictions! Built in 2005 and boasting a new roof (2022), this home has been thoughtfully maintained and includes all major appliances: refrigerator, stove, microwave, dishwasher, and water heater. Whether you’re dreaming of a multigenerational setup or just craving extra space, you’ll fall in love with the private in-law suite featuring a spacious 12x6 walk-in closet, ensuite bath, and private sliding door entry to the backyard — ideal for future pool bath conversion. From the moment you step inside, you’re greeted with towering ceilings, luxury vinyl plank flooring, and multiple living areas that give this home a sense of grandeur. The open-concept kitchen is a chef’s dream with a massive center island, huge walk-in pantry, and seating for five or more around the bar — perfect for entertaining on a grand scale. The formal dining room, second living area, and pocket sliders leading to the screened-in back patio add even more functional living space to enjoy Florida’s indoor-outdoor lifestyle. The primary suite is a true retreat — spanning 30x17.5 feet and featuring an attached 13.5x14’ den with dual closets, ideal for a home office, gym, or nursery. The ensuite bathroom offers dual vanities, a soaking tub, walk-in shower, and private water closet, along with a jaw-dropping 21-foot deep walk-in closet that’s ready to impress even the biggest wardrobe! And let’s not forget the oversized 3-car garage (24x36’) with 8-foot doors, and oversized driveway providing ample space for cars, toys, or even a workshop. Step outside to your private courtyard with pavers — the perfect space to relax, entertain, or build your dream pool oasis. With mature landscaping and room to grow, this property is a rare find in one of Weeki Wachee’s most desirable areas. The possibilities are endless — personalize, upgrade, expand, or simply enjoy the generous space and privacy this home provides. Whether you’re looking to upsize, invest, or create a multigenerational haven, this is the one you’ve been waiting for. (Roof 2022-Well Tank Replaced 12/2024-Septic Drain Field 2021-AC 2 Units (2005 & 2019)- Located in the peaceful and picturesque community of Weeki Wachee, just minutes from shopping, dining, state parks, and the crystal-clear waters of the Weeki Wachee River. Schedule your private showing today — this incredible value won’t last long!
For sale
Price cut: $10K (9/26)
$499,999
11004 Carnes St, Weeki Wachee, FL 34613
4beds
3,375sqft
Est.:
Single Family Residence
Built in 2005
0.89 Acres Lot
$487,700 Zestimate®
$148/sqft
$-- HOA
What's special
Private in-law suiteMassive center islandPrivate courtyard with paversTowering ceilingsOversized lotSoaking tubFormal dining room
- 149 days |
- 363 |
- 19 |
Likely to sell faster than
Zillow last checked: 8 hours ago
Listing updated: October 18, 2025 at 11:10am
Listing Provided by:
Jen Verge, PA 352-610-0030,
RE/MAX ALLIANCE GROUP 727-845-4321
Source: Stellar MLS,MLS#: W7877393 Originating MLS: West Pasco
Originating MLS: West Pasco

Tour with a local agent
Facts & features
Interior
Bedrooms & bathrooms
- Bedrooms: 4
- Bathrooms: 3
- Full bathrooms: 3
Rooms
- Room types: Bonus Room, Den/Library/Office, Dining Room, Living Room, Utility Room
Primary bedroom
- Features: Walk-In Closet(s)
- Level: First
- Area: 525 Square Feet
- Dimensions: 17.5x30
Bedroom 1
- Features: Tub With Shower, Walk-In Closet(s)
- Level: First
- Area: 294.5 Square Feet
- Dimensions: 15.5x19
Bedroom 2
- Features: Built-in Closet
- Level: First
- Area: 221 Square Feet
- Dimensions: 13x17
Bedroom 3
- Features: Built-in Closet
- Level: First
- Area: 229.5 Square Feet
- Dimensions: 13.5x17
Primary bathroom
- Features: Dual Sinks, En Suite Bathroom, Garden Bath, Split Vanities
- Level: First
Kitchen
- Level: First
- Area: 323 Square Feet
- Dimensions: 17x19
Living room
- Level: First
- Area: 655.5 Square Feet
- Dimensions: 28.5x23
Heating
- Central
Cooling
- Central Air
Appliances
- Included: Cooktop, Dishwasher, Disposal, Electric Water Heater, Microwave, Refrigerator
- Laundry: Electric Dryer Hookup, Laundry Room, Washer Hookup
Features
- Cathedral Ceiling(s), High Ceilings, Split Bedroom, Thermostat
- Flooring: Carpet, Luxury Vinyl
- Doors: Sliding Doors
- Windows: Blinds
- Has fireplace: No
Interior area
- Total structure area: 3,375
- Total interior livable area: 3,375 sqft
Video & virtual tour
Property
Parking
- Total spaces: 3
- Parking features: Garage Door Opener
- Attached garage spaces: 3
- Details: Garage Dimensions: 24x36
Features
- Levels: One
- Stories: 1
- Exterior features: Lighting, Rain Gutters
Lot
- Size: 0.89 Acres
- Features: Oversized Lot
- Residential vegetation: Trees/Landscaped
Details
- Additional structures: Shed(s)
- Parcel number: R0122117335003370020
- Zoning: R1C
- Special conditions: None
Construction
Type & style
- Home type: SingleFamily
- Property subtype: Single Family Residence
Materials
- Block
- Foundation: Block
- Roof: Shingle
Condition
- New construction: No
- Year built: 2005
Utilities & green energy
- Sewer: Septic Tank
- Water: None
- Utilities for property: BB/HS Internet Available, Electricity Connected
Community & HOA
Community
- Subdivision: ROYAL HIGHLANDS
HOA
- Has HOA: No
- Pet fee: $0 monthly
Location
- Region: Weeki Wachee
Financial & listing details
- Price per square foot: $148/sqft
- Tax assessed value: $547,286
- Annual tax amount: $4,134
- Date on market: 7/17/2025
- Cumulative days on market: 322 days
- Listing terms: Cash,Conventional,FHA,VA Loan
- Ownership: Fee Simple
- Total actual rent: 0
- Electric utility on property: Yes
- Road surface type: Paved
Estimated market value
$487,700
$463,000 - $512,000
$3,226/mo
Price history
Price history
| Date | Event | Price |
|---|---|---|
| 9/26/2025 | Price change | $499,999-2%$148/sqft |
Source: | ||
| 9/1/2025 | Price change | $510,000-2.9%$151/sqft |
Source: | ||
| 7/17/2025 | Listed for sale | $525,000$156/sqft |
Source: | ||
| 6/14/2025 | Listing removed | $525,000$156/sqft |
Source: | ||
| 4/16/2025 | Price change | $525,000-3.8%$156/sqft |
Source: | ||
Public tax history
Public tax history
| Year | Property taxes | Tax assessment |
|---|---|---|
| 2024 | $4,134 +2.3% | $259,432 +3% |
| 2023 | $4,042 +2.2% | $251,876 +3% |
| 2022 | $3,955 +3.3% | $244,540 +7.3% |
Find assessor info on the county website
BuyAbility℠ payment
Est. payment
$3,234/mo
Principal & interest
$2430
Property taxes
$629
Home insurance
$175
Climate risks
Neighborhood: North Weeki Wachee
Nearby schools
GreatSchools rating
- 5/10Winding Waters K-8Grades: PK-8Distance: 1.4 mi
- 3/10Weeki Wachee High SchoolGrades: 9-12Distance: 1.2 mi
- Loading
- Loading




