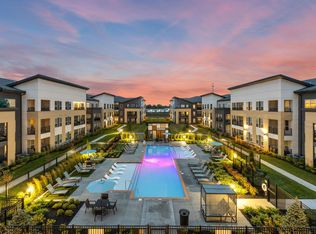Aria's 1088 sq. ft. 2 bedroom/2 bath Ensemble Floor Plan is perfect for a growing family or roommate living situation. With its spacious chef inspired kitchen with an island, granite counter tops, stainless steel appliance package and beautiful dark cabinets. The open concept living space and kitchen is ideal for entertaining. The 2 bedrooms with comparable space and en-suite bathrooms provide privacy and each have spacious walk in closets. The Ensemble floor plan boasts an extra-large balcony/patio for outdoor living and relaxation. Spacious floor plan both practical and functional.
Apartment for rent
Special offer
$1,903/mo
11005 Octave Dr #2313, Zionsville, IN 46077
2beds
1,088sqft
Price may not include required fees and charges.
Apartment
Available now
Cats, dogs OK
Ceiling fan
Shared laundry
Garage parking
-- Heating
What's special
Outdoor living and relaxationOpen concept living spaceGranite counter topsSpacious walk in closetsBeautiful dark cabinetsSpacious chef inspired kitchenEn-suite bathrooms
- 6 days
- on Zillow |
- -- |
- -- |
Travel times
Add up to $600/yr to your down payment
Consider a first-time homebuyer savings account designed to grow your down payment with up to a 6% match & 4.15% APY.
Facts & features
Interior
Bedrooms & bathrooms
- Bedrooms: 2
- Bathrooms: 2
- Full bathrooms: 2
Cooling
- Ceiling Fan
Appliances
- Included: Dishwasher, Disposal, Microwave, Range, Refrigerator, Washer
- Laundry: Shared
Features
- Ceiling Fan(s), Double Vanity, Elevator, Individual Climate Control, Large Closets, Storage, View, Wet Bar
- Windows: Window Coverings
- Furnished: Yes
Interior area
- Total interior livable area: 1,088 sqft
Video & virtual tour
Property
Parking
- Parking features: Garage, Off Street, Parking Lot, Other
- Has garage: Yes
- Details: Contact manager
Accessibility
- Accessibility features: Disabled access
Features
- Patio & porch: Patio
- Exterior features: Balcony, Bicycle storage, Business Center, Coffee Bar, Conference Room, Corner, Courtyard, First Floor Premium, Free Weights, Golf Similator, Green Space, Group Exercise, Massage Room, On-Site Management, Package Receiving, Resident Kitchen/Dining Area, Split Bedrooms, Sundeck, TV Lounge, Third Floor Premium, View Type: View
Construction
Type & style
- Home type: Apartment
- Property subtype: Apartment
Condition
- Year built: 2020
Building
Details
- Building name: Aria Apartments of Zionsville
Management
- Pets allowed: Yes
Community & HOA
Community
- Features: Clubhouse, Fitness Center, Gated, Pool
HOA
- Amenities included: Fitness Center, Pool
Location
- Region: Zionsville
Financial & listing details
- Lease term: Available months 12,13,14,15
Price history
| Date | Event | Price |
|---|---|---|
| 7/3/2025 | Price change | $1,903+1.1%$2/sqft |
Source: Zillow Rentals | ||
| 5/27/2025 | Listed for rent | $1,883+33.3%$2/sqft |
Source: Zillow Rentals | ||
| 4/20/2021 | Listing removed | -- |
Source: Zillow Rental Network Premium_1 | ||
| 4/14/2021 | Listed for rent | $1,413+0.7%$1/sqft |
Source: Zillow Rental Network Premium_1 | ||
| 4/1/2021 | Listing removed | -- |
Source: Zillow Rental Network Premium_1 | ||
Neighborhood: 46077
There are 11 available units in this apartment building
- Special offer! Move in by 8/29 Receive 1 MONTH FREE RENT! **Some restrictions apply.
![[object Object]](https://photos.zillowstatic.com/fp/c95b2ee6893d024bee7e73798c5d9455-p_i.jpg)
