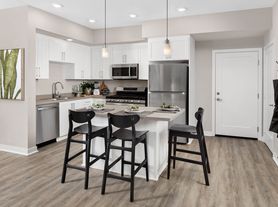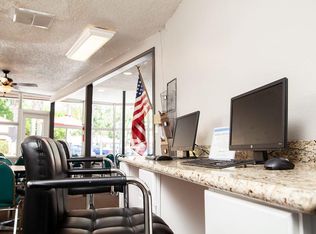Welcome to this stunning modern 3-story condo offering 1,740 sq. ft. of stylish and functional living space. Built in 2021 and located in a beautifully maintained resort-style community, this home features 3 bedrooms, 2 full bathrooms, and 2 half bathrooms thoughtfully designed for comfort, convenience, and contemporary living.First Floor:Enter through a private gated entry into a welcoming foyer. The first floor features a spacious 2-car garage, a half bathroom, and a versatile den perfect for a home office or study. Double doors from the den open directly to the exterior, providing natural light and easy access.Second Floor:The heart of the home is on the second level, where a large open-concept kitchen and living area offer the perfect space for entertaining. The kitchen includes:Oversized center island,Sleek white cabinetry,Stainless steel appliances, including refrigerator,Luxury vinyl plank flooring.The living room flows seamlessly to a private patio through sliding glass doors ideal for relaxing or dining outdoors.Third Floor:Upstairs, you'll find the spacious primary suite along with two additional generously sized bedrooms. The laundry area includes a stacked washer and dryer for added convenience. All bedrooms, stairs, and the den are carpeted for comfort.Additional Features:Bathrooms on every level,Tankless water heater (located in garage),Central heating and air conditioning,Energy-efficient construction.Community Amenities:Enjoy exclusive access to a luxurious clubhouse that includes:Resort-style swimming pool,Spa/Jacuzzi, Meeting and party rooms,Beautifully landscaped common areas.Live in comfort and style with easy access to shopping, dining, and major freeways.
Condo for rent
$3,300/mo
11005 Skyglow Dr, Rancho Cucamonga, CA 91730
3beds
1,740sqft
Price may not include required fees and charges.
Condo
Available now
No pets
Central air
In unit laundry
2 Attached garage spaces parking
Central
What's special
Resort-style swimming poolPrivate patioOpen-concept kitchenOversized center islandBeautifully landscaped common areasSleek white cabinetryVersatile den
- 96 days |
- -- |
- -- |
Travel times
Renting now? Get $1,000 closer to owning
Unlock a $400 renter bonus, plus up to a $600 savings match when you open a Foyer+ account.
Offers by Foyer; terms for both apply. Details on landing page.
Facts & features
Interior
Bedrooms & bathrooms
- Bedrooms: 3
- Bathrooms: 4
- Full bathrooms: 2
- 1/2 bathrooms: 2
Rooms
- Room types: Office
Heating
- Central
Cooling
- Central Air
Appliances
- Included: Dishwasher, Disposal, Dryer, Microwave, Oven, Range, Refrigerator, Washer
- Laundry: In Unit, Inside, Laundry Closet, Upper Level
Features
- All Bedrooms Up, Balcony, Breakfast Bar, Dressing Area, Eat-in Kitchen, Open Floorplan, Recessed Lighting, Solid Surface Counters, Walk-In Closet(s)
Interior area
- Total interior livable area: 1,740 sqft
Property
Parking
- Total spaces: 2
- Parking features: Attached, Covered
- Has attached garage: Yes
- Details: Contact manager
Features
- Stories: 3
- Exterior features: Contact manager
- Has spa: Yes
- Spa features: Hottub Spa
Details
- Parcel number: 0210702410000
Construction
Type & style
- Home type: Condo
- Property subtype: Condo
Condition
- Year built: 2021
Building
Management
- Pets allowed: No
Community & HOA
Location
- Region: Rancho Cucamonga
Financial & listing details
- Lease term: 12 Months
Price history
| Date | Event | Price |
|---|---|---|
| 8/26/2025 | Price change | $3,300-4.3%$2/sqft |
Source: CRMLS #CV25148718 | ||
| 7/2/2025 | Listed for rent | $3,450$2/sqft |
Source: CRMLS #CV25148718 | ||
| 6/20/2024 | Listing removed | -- |
Source: CRMLS #TR24111809 | ||
| 6/4/2024 | Listed for rent | $3,450$2/sqft |
Source: CRMLS #TR24111809 | ||
| 5/31/2024 | Sold | $640,000-1.5%$368/sqft |
Source: | ||

