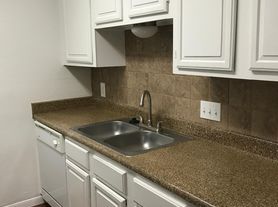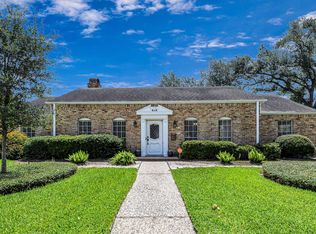Welcome to this 2,831 SF beautifully remodeled home within the Lakeside Estates section of Walnut Bend. This home has been updated with many stand-out features, including an open floor plan with a bonus room (study/playroom) right off the kitchen and dining area, a spacious back yard with gazebo, completely remodeled kitchen including stainless steel appliances (2020), shaker style cabinets (2020), quartz countertops, brand new pex plumbing (2020), plantation shutters throughout, large bedrooms, new wood-looking tile flooring downstairs (2023) and LED recess lighting throughout (2020). The property has a covered outside patio wired for a fan and also has a sprinkler system with drip lines, new outside paint and landscaping (2020). This home also has a lifetime transferrable warranty on the foundation and is conveniently located near Beltway 8, I-10, Energy Corridor and Terry Hershey Park. Per seller home has never flooded.
Copyright notice - Data provided by HAR.com 2022 - All information provided should be independently verified.
House for rent
$3,600/mo
11006 Wickersham Ln, Houston, TX 77042
4beds
2,831sqft
Price may not include required fees and charges.
Singlefamily
Available now
-- Pets
Electric, ceiling fan
-- Laundry
2 Parking spaces parking
Natural gas, fireplace
What's special
- 45 days
- on Zillow |
- -- |
- -- |
Travel times
Renting now? Get $1,000 closer to owning
Unlock a $400 renter bonus, plus up to a $600 savings match when you open a Foyer+ account.
Offers by Foyer; terms for both apply. Details on landing page.
Facts & features
Interior
Bedrooms & bathrooms
- Bedrooms: 4
- Bathrooms: 3
- Full bathrooms: 2
- 1/2 bathrooms: 1
Heating
- Natural Gas, Fireplace
Cooling
- Electric, Ceiling Fan
Appliances
- Included: Dishwasher, Disposal, Microwave, Oven, Stove
Features
- Ceiling Fan(s), Walk-In Closet(s)
- Flooring: Carpet, Tile, Wood
- Has fireplace: Yes
Interior area
- Total interior livable area: 2,831 sqft
Property
Parking
- Total spaces: 2
- Parking features: Covered
- Details: Contact manager
Features
- Stories: 1
- Exterior features: Architecture Style: Traditional, Detached, Flooring: Wood, Heating: Gas, Lot Features: Other, Subdivided, Sprinkler System, Subdivided, Utility Room, Walk-In Closet(s)
Details
- Parcel number: 1011130000033
Construction
Type & style
- Home type: SingleFamily
- Property subtype: SingleFamily
Condition
- Year built: 1970
Community & HOA
Location
- Region: Houston
Financial & listing details
- Lease term: 12 Months
Price history
| Date | Event | Price |
|---|---|---|
| 8/21/2025 | Listed for rent | $3,600$1/sqft |
Source: | ||
| 8/9/2023 | Listing removed | -- |
Source: | ||
| 7/25/2023 | Listed for rent | $3,600$1/sqft |
Source: | ||
| 8/5/2021 | Listing removed | -- |
Source: | ||
| 7/14/2021 | Price change | $460,000-4.2%$162/sqft |
Source: | ||

