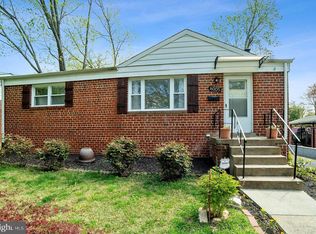Sold for $689,900 on 02/03/25
$689,900
11007 Bucknell Dr, Silver Spring, MD 20902
5beds
2,000sqft
Single Family Residence
Built in 1953
6,311 Square Feet Lot
$641,300 Zestimate®
$345/sqft
$3,717 Estimated rent
Home value
$641,300
$596,000 - $686,000
$3,717/mo
Zestimate® history
Loading...
Owner options
Explore your selling options
What's special
Welcome to 11007 Bucknell Drive, a fully renovated solid brick Rambler in the highly sought-after Wheaton Forest neighborhood. This 5-bedroom, 3-bathroom home has been meticulously designed with thoughtful architectural details and high-end finishes rarely found at this price point. Step inside and experience a modern, one-of-a-kind floor plan that combines functionality with style. The bright, open kitchen features quartz countertops and is perfect for entertaining, while the engineered hardwood floors throughout the main level add warmth and elegance to every room. Enjoy plenty of natural light that floods the spacious living areas, creating an inviting atmosphere. The home's recent upgrades include new electrical wiring with a new panel, HVAC system, plumbing, roof, gutters, and a newly built shed—ensuring peace of mind for years to come. Downstairs, the fully finished basement offers a large rec room, a convenient kitchenette, and a dedicated laundry room with ample storage. Both the kitchen and basement have easy access to the huge backyard, where you'll find a large concrete patio—perfect for outdoor gatherings. Located just minutes from the Wheaton Metro, shopping centers, schools, and Wheaton Regional Park, which features playgrounds, walking paths, a dog park, and more, this home is ideally situated for both convenience and recreation. If you're looking for a home that blends modern luxury with thoughtful design, 11007 Bucknell Drive is the perfect choice. Schedule a tour today to see this exceptional property for yourself!
Zillow last checked: 8 hours ago
Listing updated: February 06, 2025 at 10:20am
Listed by:
AHMAD WARDAK 443-699-1223,
Compass
Bought with:
Bashir Badru, sp40000729
Keller Williams Capital Properties
Source: Bright MLS,MLS#: MDMC2150856
Facts & features
Interior
Bedrooms & bathrooms
- Bedrooms: 5
- Bathrooms: 3
- Full bathrooms: 3
- Main level bathrooms: 2
- Main level bedrooms: 3
Basement
- Area: 1000
Heating
- Forced Air, Natural Gas
Cooling
- Central Air, Electric
Appliances
- Included: Gas Water Heater
- Laundry: In Basement
Features
- Flooring: Engineered Wood
- Basement: Other
- Has fireplace: No
Interior area
- Total structure area: 2,000
- Total interior livable area: 2,000 sqft
- Finished area above ground: 1,000
- Finished area below ground: 1,000
Property
Parking
- Parking features: Driveway, On Street, Off Street
- Has uncovered spaces: Yes
Accessibility
- Accessibility features: None
Features
- Levels: Two
- Stories: 2
- Pool features: None
Lot
- Size: 6,311 sqft
Details
- Additional structures: Above Grade, Below Grade
- Parcel number: 161301267791
- Zoning: R60
- Special conditions: Standard
Construction
Type & style
- Home type: SingleFamily
- Architectural style: Raised Ranch/Rambler
- Property subtype: Single Family Residence
Materials
- Brick
- Foundation: Brick/Mortar
- Roof: Architectural Shingle
Condition
- New construction: No
- Year built: 1953
Utilities & green energy
- Sewer: Public Sewer
- Water: Public
Community & neighborhood
Location
- Region: Silver Spring
- Subdivision: Wheaton Forest
Other
Other facts
- Listing agreement: Exclusive Agency
- Ownership: Fee Simple
Price history
| Date | Event | Price |
|---|---|---|
| 2/3/2025 | Sold | $689,900$345/sqft |
Source: | ||
| 12/29/2024 | Contingent | $689,900$345/sqft |
Source: | ||
| 12/19/2024 | Listing removed | $3,500$2/sqft |
Source: Bright MLS #MDMC2157454 | ||
| 12/2/2024 | Listed for rent | $3,500$2/sqft |
Source: Bright MLS #MDMC2157454 | ||
| 11/25/2024 | Price change | $689,900-0.7%$345/sqft |
Source: | ||
Public tax history
| Year | Property taxes | Tax assessment |
|---|---|---|
| 2025 | $4,254 +5.1% | $364,900 +3.8% |
| 2024 | $4,048 +3.8% | $351,633 +3.9% |
| 2023 | $3,899 +8.7% | $338,367 +4.1% |
Find assessor info on the county website
Neighborhood: Wheaton Forest
Nearby schools
GreatSchools rating
- 2/10Glen Haven Elementary SchoolGrades: PK-5Distance: 0.5 mi
- 6/10Sligo Middle SchoolGrades: 6-8Distance: 1 mi
- 7/10Northwood High SchoolGrades: 9-12Distance: 1.2 mi
Schools provided by the listing agent
- District: Montgomery County Public Schools
Source: Bright MLS. This data may not be complete. We recommend contacting the local school district to confirm school assignments for this home.

Get pre-qualified for a loan
At Zillow Home Loans, we can pre-qualify you in as little as 5 minutes with no impact to your credit score.An equal housing lender. NMLS #10287.
Sell for more on Zillow
Get a free Zillow Showcase℠ listing and you could sell for .
$641,300
2% more+ $12,826
With Zillow Showcase(estimated)
$654,126