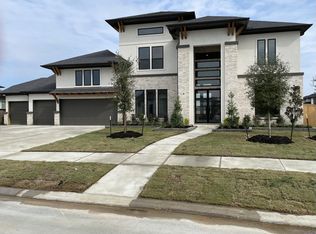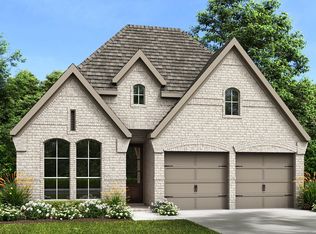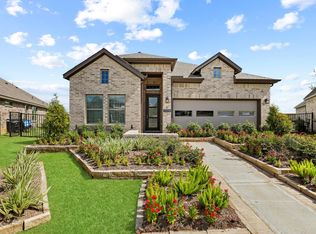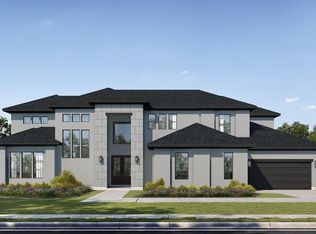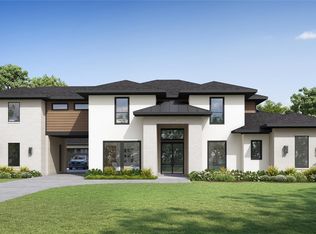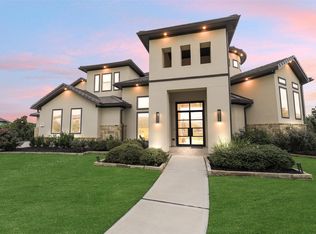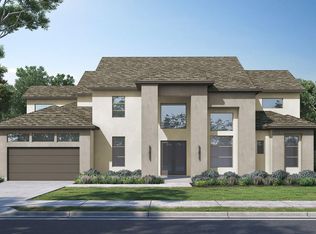Welcome to the stunning Federick Harris home by Newmark Homes, featuring the elegant Villa Rialto floor plan. This impressive residence boasts 5 bedrooms, 5.5 bathrooms, and a 4-car garage.
Upon entering, you'll be greeted by a grand foyer with a winding staircase, which flows seamlessly into a spacious dining room and open family room. The layout continues into a generous breakfast area and a gourmet kitchen, which is conveniently adjacent to the game room.
The second bedroom on the main floor is perfect for visiting guests. The private main suite is a retreat of its own, featuring a luxurious spa bath, a large shower, and a TWO-STORY CLOSET.
Upstairs, the winding staircase leads to a private study, three additional bedrooms, and a media room. A secondary staircase provides easy access to the first floor and the expansive patio, ideal for family gatherings and outdoor entertainment.
New construction
$1,751,865
11007 Marbling Loop St, Cypress, TX 77433
5beds
5,311sqft
Est.:
Single Family Residence
Built in 2025
0.44 Acres Lot
$1,678,300 Zestimate®
$330/sqft
$180/mo HOA
What's special
- 139 days |
- 290 |
- 10 |
Zillow last checked: 8 hours ago
Listing updated: December 09, 2025 at 10:00am
Listed by:
Jimmy Franklin 346-852-4508,
Newmark Homes
Source: HAR,MLS#: 10049351
Tour with a local agent
Facts & features
Interior
Bedrooms & bathrooms
- Bedrooms: 5
- Bathrooms: 6
- Full bathrooms: 5
- 1/2 bathrooms: 1
Rooms
- Room types: Family Room, Media Room, Utility Room
Primary bathroom
- Features: Full Secondary Bathroom Down, Half Bath, Primary Bath: Double Sinks, Primary Bath: Separate Shower, Primary Bath: Soaking Tub
Kitchen
- Features: Breakfast Bar, Kitchen Island, Kitchen open to Family Room, Pot Filler, Pots/Pans Drawers, Under Cabinet Lighting, Walk-in Pantry
Heating
- Electric, Natural Gas
Cooling
- Ceiling Fan(s), Electric
Appliances
- Included: Disposal, Refrigerator, Double Oven, Microwave, Gas Cooktop, Dishwasher, Instant Hot Water
- Laundry: Gas Dryer Hookup, Washer Hookup
Features
- 2 Staircases, Formal Entry/Foyer, High Ceilings, Prewired for Alarm System
- Flooring: Carpet, Engineered Hardwood, Tile
- Number of fireplaces: 1
- Fireplace features: Gas Log
Interior area
- Total structure area: 5,311
- Total interior livable area: 5,311 sqft
Property
Parking
- Total spaces: 4
- Parking features: Attached
- Attached garage spaces: 4
Features
- Stories: 2
- Patio & porch: Covered, Patio/Deck, Porch
- Exterior features: Outdoor Kitchen, Sprinkler System
- Fencing: Back Yard,Full
Lot
- Size: 0.44 Acres
- Dimensions: 89 x 186
- Features: Back Yard, Build Line Restricted, Subdivided, 0 Up To 1/4 Acre
Construction
Type & style
- Home type: SingleFamily
- Architectural style: Contemporary
- Property subtype: Single Family Residence
Materials
- Spray Foam Insulation, Stone, Stucco
- Foundation: Slab
- Roof: Composition
Condition
- New construction: Yes
- Year built: 2025
Details
- Builder name: Fedrick Harris
Utilities & green energy
- Sewer: Public Sewer
- Water: Public, Water District
Green energy
- Green verification: HERS Index Score
- Energy efficient items: Attic Vents, HVAC>13 SEER
Community & HOA
Community
- Security: Prewired for Alarm System
- Subdivision: Bridgeland
HOA
- Has HOA: Yes
- HOA fee: $2,155 annually
Location
- Region: Cypress
Financial & listing details
- Price per square foot: $330/sqft
- Date on market: 7/24/2025
- Listing terms: Cash,Conventional
- Ownership: Full Ownership
- Road surface type: Concrete
Estimated market value
$1,678,300
$1.59M - $1.76M
Not available
Price history
Price history
| Date | Event | Price |
|---|---|---|
| 7/24/2025 | Listed for sale | $1,751,865$330/sqft |
Source: | ||
Public tax history
Public tax history
Tax history is unavailable.BuyAbility℠ payment
Est. payment
$11,884/mo
Principal & interest
$8755
Property taxes
$2336
Other costs
$793
Climate risks
Neighborhood: Bridgeland
Nearby schools
GreatSchools rating
- 4/10Roberts Road Elementary SchoolGrades: PK-5Distance: 5.6 mi
- 4/10Waller J High SchoolGrades: 6-8Distance: 11.3 mi
- 3/10Waller High SchoolGrades: 8-12Distance: 11.6 mi
Schools provided by the listing agent
- Elementary: Richard T Mcreavy Elementary
- Middle: Waller Junior High School
- High: Waller High School
Source: HAR. This data may not be complete. We recommend contacting the local school district to confirm school assignments for this home.
- Loading
- Loading
