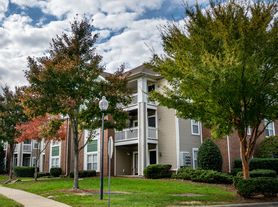Pre-leasing - Bellhaven Townes Brand New Modern 3BR Townhomes
11007 Valkyrie Ln., Charlotte, NC 28214
$2,500/month Pre-Leasing Now!
Welcome to Bellhaven Townes, a newly built townhome community offering modern layouts, clean design, and exceptional convenience in Northwest Charlotte. These 3-bedroom, 2.5-bath homes are designed for today's professionals, families, and corporate travelers looking for high-quality housing in a fast-growing area.
Whether you need a long-term rental or furnished corporate housing, Bellhaven Townes provides flexibility, privacy, and comfort in a prime commuter location.
Home Features
3 bedrooms, 2.5 bathrooms
Approx. 1,703 sq ft (average)
Brand-new construction
Open, bright floor plan
Large windows + natural light
Modern kitchen with durable finishes
Luxury vinyl plank flooring
Spacious upper-level bedrooms
Energy-efficient design
Washer/dryer hookups
Driveway + community parking
Lawn maintenance included
Community & Location
Nestled just off Rozzelles Ferry Rd, Bellhaven Townes offers a clean, modern feel with quick access to Charlotte's top job corridors:
7 miles to Uptown Charlotte
11 miles to Charlotte Douglas Airport
12 miles to University City
14 miles to Northlake retail/dining
15 miles to South End
18 miles to Lake Norman
Quick access to I-485, I-85, Hwy 16, Brookshire Blvd
Ideal for:
Corporate teams
Traveling nurses and medical staff
Engineering and construction crews
Relocating families
Insurance housing claims
Roommates needing separate bedrooms
Rental Options
$2,500/month
Unfurnished
Furnished corporate housing packages available upon request
Month-to-month extensions available for corporate partners
Multi-unit blocks available for companies needing several homes
Why Rent at Bellhaven Townes?
You get the privacy of a brand-new home with the convenience and flexibility of a rental in a location positioned for growth, career access, and everyday comfort.
Lease term is twelve months. Tenant is responsible for electricity, gas, water, and internet.
Pets allowed with approval. $300 non-refundable pet fee per pet and $25 monthly pet rent.
No smoking or vaping permitted inside the home.
First month's rent and security deposit are due at signing.
Renters insurance is required.
Townhouse for rent
Accepts Zillow applications
$2,500/mo
11007 Valkyrie, Charlotte, NC 28214
3beds
1,703sqft
Price may not include required fees and charges.
Townhouse
Available now
Cats, dogs OK
Central air
In unit laundry
Attached garage parking
Forced air
What's special
Spacious upper-level bedroomsOpen bright floor planEnergy-efficient design
- 3 hours |
- -- |
- -- |
Travel times
Facts & features
Interior
Bedrooms & bathrooms
- Bedrooms: 3
- Bathrooms: 3
- Full bathrooms: 2
- 1/2 bathrooms: 1
Heating
- Forced Air
Cooling
- Central Air
Appliances
- Included: Dishwasher, Dryer, Freezer, Microwave, Oven, Refrigerator, Washer
- Laundry: In Unit
Features
- Flooring: Hardwood
Interior area
- Total interior livable area: 1,703 sqft
Property
Parking
- Parking features: Attached
- Has attached garage: Yes
- Details: Contact manager
Features
- Exterior features: Electricity not included in rent, Gas not included in rent, Heating system: Forced Air, Internet not included in rent, Water not included in rent
Construction
Type & style
- Home type: Townhouse
- Property subtype: Townhouse
Building
Management
- Pets allowed: Yes
Community & HOA
Location
- Region: Charlotte
Financial & listing details
- Lease term: 1 Year
Price history
| Date | Event | Price |
|---|---|---|
| 11/22/2025 | Listed for rent | $2,500$1/sqft |
Source: Zillow Rentals | ||
