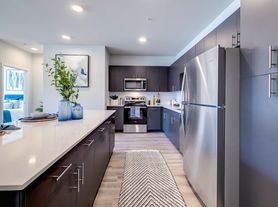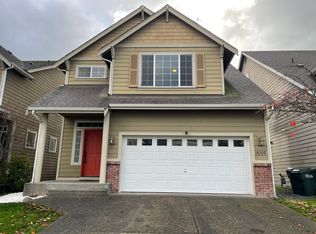Modern 4-Bedroom Home in Rainier Ridge
Experience comfortable and modern living in this beautifully maintained DR Horton home, located in the welcoming Rainier Ridge community. This 4-bedroom, 2.5-bath home offers over 2,000 sq. ft. of open-concept space filled with warmth and natural light. The main level features a large living area, dining space, and a contemporary kitchen with a walk-in pantry, stainless steel appliances, and ample storageperfect for everyday living and entertaining. Upstairs, the primary suite offers a private bath with dual vanities and an oversized walk-in closet. Three additional rooms provide flexibility for a home office, guest space, or recreation area. Additional features include an integrated smart home system, EV charging readiness, Air Conditioner, and plenty of storage. The property's convenient location provides easy access to local amenities and commuter routes, making it an ideal place to call home.
Required Resident Benefit Program for an additional $36.50 per month. Program details and benefits can be found on our website Resident.
To Tour -
Heating: Yes (Gas Furnace)
Cooling: Yes (Air Conditioner)
Appliances: Refrigerator, Dishwasher, Microwave, Oven/Range, Washer, Dryer
Laundry: In Unit
Parking: Attached garage
Carpet Cleaning Fee: $550 (Included in security deposit, Non-Refundable)
Security deposit: $3,400
Pets: No
Included Utilities: None
Qualifications:
Income 3X of rent
Credit 660+, No bills in collections
Application fee - $49.00 per applicant; all 18+ must apply and qualify.
Utilities are paid by the tenant(s).
Security deposit required, last month depending on income, credit, etc
Lease minimum of 12 months (Req by HOA).
Property is exclusively leased and managed by Next Brick Property Management
House for rent
$2,850/mo
11009 Emmons Ct E, Puyallup, WA 98374
4beds
2,090sqft
Price may not include required fees and charges.
Single family residence
Available now
No pets
Other
In unit laundry
Attached garage parking
-- Heating
What's special
Contemporary kitchenWarmth and natural lightPrimary suiteOversized walk-in closetPlenty of storageOpen-concept spaceWalk-in pantry
- 1 day |
- -- |
- -- |
Travel times
Looking to buy when your lease ends?
Consider a first-time homebuyer savings account designed to grow your down payment with up to a 6% match & a competitive APY.
Facts & features
Interior
Bedrooms & bathrooms
- Bedrooms: 4
- Bathrooms: 3
- Full bathrooms: 2
- 1/2 bathrooms: 1
Rooms
- Room types: Pantry, Walk In Closet
Cooling
- Other
Appliances
- Included: Dishwasher, Dryer, Microwave, Range Oven, Refrigerator, Washer
- Laundry: In Unit
Features
- Large Closets, Storage, Walk In Closet, Walk-In Closet(s)
Interior area
- Total interior livable area: 2,090 sqft
Property
Parking
- Parking features: Attached
- Has attached garage: Yes
- Details: Contact manager
Features
- Exterior features: , Electric Vehicle Charging Station, Walk In Closet
Details
- Parcel number: 6027799170
Construction
Type & style
- Home type: SingleFamily
- Property subtype: Single Family Residence
Community & HOA
Location
- Region: Puyallup
Financial & listing details
- Lease term: Contact For Details
Price history
| Date | Event | Price |
|---|---|---|
| 11/1/2025 | Listed for rent | $2,850$1/sqft |
Source: Zillow Rentals | ||
| 10/21/2025 | Sold | $550,000-2.7%$263/sqft |
Source: | ||
| 9/22/2025 | Pending sale | $565,000$270/sqft |
Source: | ||
| 9/12/2025 | Price change | $565,000-1.7%$270/sqft |
Source: | ||
| 8/22/2025 | Listed for sale | $575,000+10.7%$275/sqft |
Source: | ||

