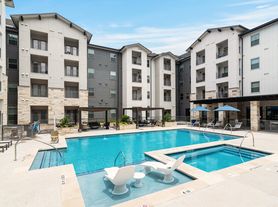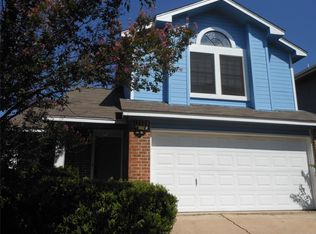Stunning home that is located in desirable Circle C on a quiet cul-de-sac on a large lot. This home feels fresh and clean with stylish flooring that was recently installed, updated lighting fixtures and fresh paint throughout. Open kitchen with designer backsplash, butcher block island High ceilings and ample windows make the home feel spacious and inviting. Flexible floor plan with full bedroom and bathroom downstairs plus 2 living rooms so that you can have a family room and office or hang out space. Upstairs, there is a huge bonus room that can be a play room or media/TV room. The large, primary suite has floor to ceiling windows, giving it a treehouse feel. The primary bathroom has dual vanities, separate tub and shower and huge closet. The backyard has an oversized back patio with a lovely canopy of trees for you to relax and enjoy the upcoming Fall evenings. Spectacularly located wiithin walking distance to Kiker Elementary as well as one of the 4 pools that Circle C has to offer. Neighborhood amenities are off the charts with several parks, playgrounds, miles of hiking trails, 4 pools (one with water slide), award winning schools and wonderful convenience to H-E-B, restaurants, shops and the Alamo Drafthouse. This idyllic spot is a great place to call home!
House for rent
$4,000/mo
11009 Savannah Ct, Austin, TX 78739
4beds
3,052sqft
Price may not include required fees and charges.
Singlefamily
Available now
Cats, dogs OK
Central air, ceiling fan
In unit laundry
4 Garage spaces parking
-- Heating
What's special
- 33 days
- on Zillow |
- -- |
- -- |
Travel times
Looking to buy when your lease ends?
Consider a first-time homebuyer savings account designed to grow your down payment with up to a 6% match & 3.83% APY.
Facts & features
Interior
Bedrooms & bathrooms
- Bedrooms: 4
- Bathrooms: 3
- Full bathrooms: 3
Cooling
- Central Air, Ceiling Fan
Appliances
- Included: Dryer, Refrigerator, Washer
- Laundry: In Unit, Laundry Closet
Features
- Breakfast Bar, Ceiling Fan(s), Corain Counters, Crown Molding, Double Vanity, Eat-in Kitchen, Multiple Dining Areas, Multiple Living Areas, Pantry, Vaulted Ceiling(s), Walk-In Closet(s)
- Flooring: Carpet, Tile
Interior area
- Total interior livable area: 3,052 sqft
Property
Parking
- Total spaces: 4
- Parking features: Garage, Covered
- Has garage: Yes
- Details: Contact manager
Features
- Stories: 2
- Exterior features: Contact manager
Details
- Parcel number: 447648
Construction
Type & style
- Home type: SingleFamily
- Property subtype: SingleFamily
Condition
- Year built: 1997
Community & HOA
Community
- Features: Playground
Location
- Region: Austin
Financial & listing details
- Lease term: 12 Months
Price history
| Date | Event | Price |
|---|---|---|
| 9/15/2025 | Listing removed | $875,000$287/sqft |
Source: | ||
| 9/2/2025 | Listed for rent | $4,000$1/sqft |
Source: Unlock MLS #5526710 | ||
| 7/9/2025 | Listed for sale | $875,000$287/sqft |
Source: | ||
| 4/29/2025 | Contingent | $875,000$287/sqft |
Source: | ||
| 3/27/2025 | Listed for sale | $875,000$287/sqft |
Source: | ||

