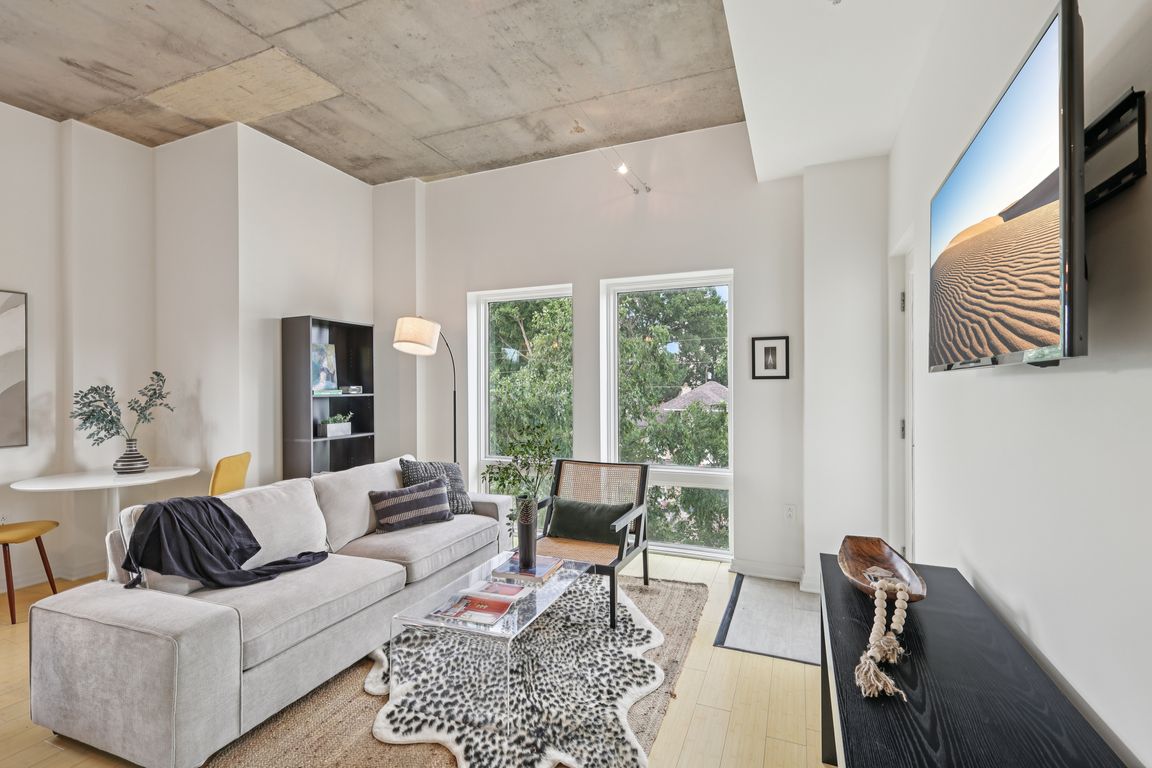
ActivePrice cut: $10K (7/29)
$355,000
1beds
762sqft
1101 18th Ave S APT 401, Nashville, TN 37212
1beds
762sqft
Apartment, residential, condominium
Built in 2007
1 Garage space
$466 price/sqft
$257 monthly HOA fee
What's special
Walk-in closetGenerous cabinet spaceSpacious bedroomTall ceilingsAbundant windowsAiry open atmosphereCorner unit
This light-filled corner unit combines style, comfort, and unbeatable location in the heart of Nashville just a few blocks from Vanderbilt University and Music Row. Tall ceilings and abundant windows create an airy, open atmosphere, while both the living room and bedroom offer direct access to a private balcony. The kitchen ...
- 57 days
- on Zillow |
- 978 |
- 58 |
Source: RealTracs MLS as distributed by MLS GRID,MLS#: 2925462
Travel times
Kitchen
Living Room
Primary Bedroom
Zillow last checked: 7 hours ago
Listing updated: August 11, 2025 at 01:57pm
Listing Provided by:
Pete Jones 615-881-5529,
Compass 615-383-6964,
Amy Clitheroe 615-953-7266,
Compass
Source: RealTracs MLS as distributed by MLS GRID,MLS#: 2925462
Facts & features
Interior
Bedrooms & bathrooms
- Bedrooms: 1
- Bathrooms: 1
- Full bathrooms: 1
- Main level bedrooms: 1
Bedroom 1
- Area: 144 Square Feet
- Dimensions: 12x12
Kitchen
- Features: Eat-in Kitchen
- Level: Eat-in Kitchen
- Area: 117 Square Feet
- Dimensions: 13x9
Living room
- Features: Combination
- Level: Combination
- Area: 187 Square Feet
- Dimensions: 17x11
Heating
- Central
Cooling
- Central Air
Appliances
- Included: Built-In Electric Oven, Dishwasher, Dryer, Refrigerator, Stainless Steel Appliance(s), Washer
- Laundry: Electric Dryer Hookup, Washer Hookup
Features
- Open Floorplan, High Speed Internet
- Flooring: Carpet, Wood, Tile
- Basement: None
Interior area
- Total structure area: 762
- Total interior livable area: 762 sqft
- Finished area above ground: 762
Property
Parking
- Total spaces: 1
- Parking features: Assigned
- Garage spaces: 1
Features
- Levels: One
- Patio & porch: Patio
- Exterior features: Balcony
Lot
- Size: 1,306.8 Square Feet
Details
- Parcel number: 104040E40100CO
- Special conditions: Standard
- Other equipment: Air Purifier
Construction
Type & style
- Home type: Condo
- Property subtype: Apartment, Residential, Condominium
- Attached to another structure: Yes
Materials
- Brick
Condition
- New construction: No
- Year built: 2007
Utilities & green energy
- Sewer: Public Sewer
- Water: Public
- Utilities for property: Water Available
Community & HOA
Community
- Subdivision: 1101 Eighteenth Avenue
HOA
- Has HOA: Yes
- Amenities included: Gated
- Services included: Maintenance Grounds, Insurance, Trash, Water
- HOA fee: $257 monthly
- Second HOA fee: $350 one time
Location
- Region: Nashville
Financial & listing details
- Price per square foot: $466/sqft
- Tax assessed value: $269,800
- Annual tax amount: $2,195
- Date on market: 6/30/2025