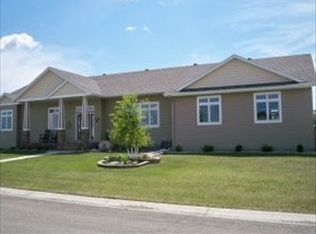Don't miss this quality built, meticulously maintained 2 story beauty in fantastic Barnesville with NO SPECIALS! Drive up to your gorgeous .45 acre property with fruit trees/bushes, a large shed, sprinkler system, back patio, maint. free porch and steel siding. The 1081 sq ft. finished garage can hold 5 cars+ and has 2 floor drains! Inside enjoy a large kitchen with hickory cabinets, a main floor laundry w/pantry, gas fireplace and office! The master has a w/in closet, dual sinks and and air whirlpool tub. The basement, finished in 2015, has in floor heat, recess lights and cold storage! The home also has GFA/EFA, a new AC in 17 and a new water heater and disposal in 20! Don't miss this move in ready home with so little to do!!! (See all the upgrades/updates under documents!)
This property is off market, which means it's not currently listed for sale or rent on Zillow. This may be different from what's available on other websites or public sources.

