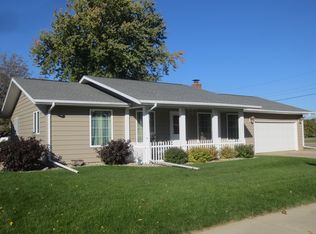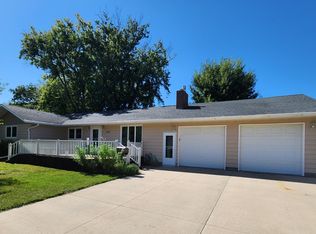Look at this very clean and well maintained large ranch style home in a great neighborhood across from Hill school. The home has 3 bedrooms on the main floor as well as main floor laundry. There have been many recent upgrades like the shingles, windows, furnace, patio and more. If you are looking for a large living room and kitchen, take a look at this home.
This property is off market, which means it's not currently listed for sale or rent on Zillow. This may be different from what's available on other websites or public sources.


