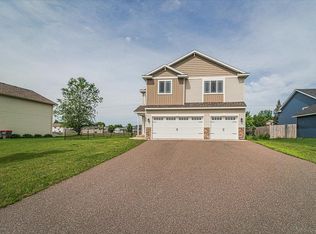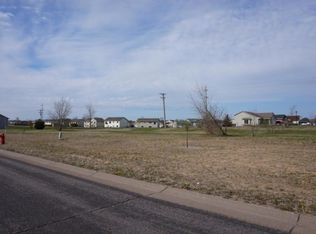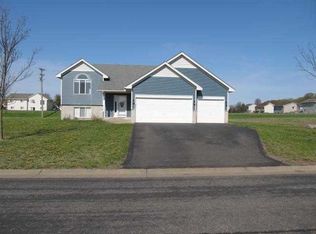Closed
$374,775
1101 8th Ave SW, Isanti, MN 55040
4beds
2,330sqft
Single Family Residence
Built in 2019
0.29 Acres Lot
$375,600 Zestimate®
$161/sqft
$2,904 Estimated rent
Home value
$375,600
$342,000 - $409,000
$2,904/mo
Zestimate® history
Loading...
Owner options
Explore your selling options
What's special
Discover the perfect combination of comfort and style in this beautiful 3-level split home that's completely move-in ready. New vinyl flooring in the primary bedroom and bathroom. This well-designed home offers 4 bedrooms and 3 bathrooms, plus a spacious 3-car garage for all your vehicles and storage needs, while the welcoming entryway provides the perfect space for organizing shoes and backpacks. The kitchen serves as the true centerpiece, featuring an expansive layout with a large center island, abundant storage options, and plenty of space for family dining, while soaring vaulted ceilings and oversized windows throughout create a bright, open atmosphere filled with natural light. The recently completed lower level adds valuable living space with a contemporary electric fireplace, an elegant 3/4 bathroom, and an additional bedroom that's perfect for overnight guests or as a dedicated home office. Enjoy the charm of small-town living while maintaining easy access to major transportation routes, as Highways 65 and 95, plus Interstate 35, provide convenient connections to the city. Take a quick walk to Rum River Meadows park or the community garden.. Enjoy the Rum River less than a mile away as well as over 29 miles of scenic trails for outdoor enthusiasts.
Zillow last checked: 8 hours ago
Listing updated: September 26, 2025 at 11:37am
Listed by:
Cheri Sutch 763-567-9566,
Realty ONE Group Choice
Bought with:
Jessica Moscho
Keller Williams Classic Rlty NW
Source: NorthstarMLS as distributed by MLS GRID,MLS#: 6742118
Facts & features
Interior
Bedrooms & bathrooms
- Bedrooms: 4
- Bathrooms: 3
- Full bathrooms: 1
- 3/4 bathrooms: 2
Bedroom 1
- Level: Upper
- Area: 234 Square Feet
- Dimensions: 13x18
Bedroom 2
- Level: Upper
- Area: 143 Square Feet
- Dimensions: 11x13
Bedroom 3
- Level: Upper
- Area: 143 Square Feet
- Dimensions: 11x13
Bedroom 4
- Level: Lower
- Area: 90 Square Feet
- Dimensions: 10x9
Dining room
- Level: Main
- Area: 140 Square Feet
- Dimensions: 10x14
Family room
- Level: Lower
- Area: 209 Square Feet
- Dimensions: 19x11
Kitchen
- Level: Main
- Area: 144 Square Feet
- Dimensions: 12x12
Living room
- Level: Main
- Area: 240 Square Feet
- Dimensions: 15x16
Heating
- Forced Air
Cooling
- Central Air
Appliances
- Included: Air-To-Air Exchanger, Dishwasher, Disposal, Dryer, Exhaust Fan, Gas Water Heater, Microwave, Range, Refrigerator, Stainless Steel Appliance(s), Washer, Water Softener Owned
Features
- Basement: Block,Crawl Space,Daylight,Finished,Full
- Number of fireplaces: 1
- Fireplace features: Electric
Interior area
- Total structure area: 2,330
- Total interior livable area: 2,330 sqft
- Finished area above ground: 1,586
- Finished area below ground: 744
Property
Parking
- Total spaces: 3
- Parking features: Attached, Asphalt, Garage Door Opener, Heated Garage
- Attached garage spaces: 3
- Has uncovered spaces: Yes
Accessibility
- Accessibility features: None
Features
- Levels: Three Level Split
Lot
- Size: 0.29 Acres
- Dimensions: 90 x 141 x 90 x 142
Details
- Additional structures: Chicken Coop/Barn, Storage Shed
- Foundation area: 744
- Parcel number: 161030170
- Zoning description: Residential-Single Family
Construction
Type & style
- Home type: SingleFamily
- Property subtype: Single Family Residence
Materials
- Brick/Stone, Vinyl Siding
- Roof: Age 8 Years or Less
Condition
- Age of Property: 6
- New construction: No
- Year built: 2019
Utilities & green energy
- Gas: Natural Gas
- Sewer: City Sewer/Connected
- Water: City Water/Connected
Community & neighborhood
Location
- Region: Isanti
- Subdivision: Isanti Meadows
HOA & financial
HOA
- Has HOA: No
Price history
| Date | Event | Price |
|---|---|---|
| 9/26/2025 | Sold | $374,775$161/sqft |
Source: | ||
| 8/8/2025 | Pending sale | $374,775$161/sqft |
Source: | ||
| 6/21/2025 | Listed for sale | $374,7750%$161/sqft |
Source: | ||
| 6/18/2025 | Listing removed | $374,900$161/sqft |
Source: | ||
| 5/24/2025 | Price change | $374,900-2.6%$161/sqft |
Source: | ||
Public tax history
| Year | Property taxes | Tax assessment |
|---|---|---|
| 2024 | $4,094 +0.8% | $320,400 |
| 2023 | $4,062 +7.3% | $320,400 +9.4% |
| 2022 | $3,784 +60.1% | $293,000 |
Find assessor info on the county website
Neighborhood: 55040
Nearby schools
GreatSchools rating
- NAIsanti Primary SchoolGrades: PK-2Distance: 1 mi
- 4/10Isanti Middle SchoolGrades: 6-8Distance: 0.8 mi
- 6/10Cambridge-Isanti High SchoolGrades: 9-12Distance: 6.1 mi

Get pre-qualified for a loan
At Zillow Home Loans, we can pre-qualify you in as little as 5 minutes with no impact to your credit score.An equal housing lender. NMLS #10287.
Sell for more on Zillow
Get a free Zillow Showcase℠ listing and you could sell for .
$375,600
2% more+ $7,512
With Zillow Showcase(estimated)
$383,112


