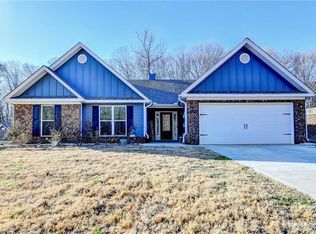Closed
$423,000
1101 Arch Tanner Rd, Bethlehem, GA 30620
4beds
2,292sqft
Single Family Residence
Built in 2020
1.06 Acres Lot
$426,300 Zestimate®
$185/sqft
$2,096 Estimated rent
Home value
$426,300
$379,000 - $482,000
$2,096/mo
Zestimate® history
Loading...
Owner options
Explore your selling options
What's special
Your Dream Home Has Arrived! Step into a spacious open floor plan that keeps you connected-whether you're entertaining friends, spending time with family, or catching every play of the big game. The expansive kitchen island is the heart of the home, perfect for hosting holiday feasts or grabbing a quick bite on busy mornings. Unwind each night in your private primary suite, complete with a separate soaking tub to melt the day's stress away. The huge walk-in closet off the primary bath makes getting ready a breeze-no need to tiptoe around! With three oversized secondary bedrooms, there's room for everyone and flexibility for a home office, guest space, or playroom. All this is nestled on just over an acre of mostly level land-ideal for backyard football games, large garden plots, or endless summer fun in your above-ground pool. This home has it all-space, comfort, and room to grow. Don't miss it!
Zillow last checked: 8 hours ago
Listing updated: June 02, 2025 at 06:46pm
Listed by:
Danielle Sullivan 404-643-3141,
Living Down South Realty
Bought with:
Gary Francisco, 370942
Virtual Properties Realty.com
Source: GAMLS,MLS#: 10495961
Facts & features
Interior
Bedrooms & bathrooms
- Bedrooms: 4
- Bathrooms: 3
- Full bathrooms: 2
- 1/2 bathrooms: 1
- Main level bathrooms: 2
- Main level bedrooms: 4
Dining room
- Features: Separate Room
Kitchen
- Features: Breakfast Area, Breakfast Room, Kitchen Island, Pantry, Solid Surface Counters, Walk-in Pantry
Heating
- Central, Forced Air, Heat Pump
Cooling
- Ceiling Fan(s), Central Air, Electric, Heat Pump
Appliances
- Included: Dishwasher, Electric Water Heater, Microwave, Oven/Range (Combo), Stainless Steel Appliance(s)
- Laundry: In Hall
Features
- Double Vanity, High Ceilings, Master On Main Level, Separate Shower, Soaking Tub, Tray Ceiling(s), Vaulted Ceiling(s), Walk-In Closet(s)
- Flooring: Carpet, Vinyl
- Windows: Double Pane Windows, Window Treatments
- Basement: None
- Attic: Pull Down Stairs
- Number of fireplaces: 1
- Fireplace features: Family Room
Interior area
- Total structure area: 2,292
- Total interior livable area: 2,292 sqft
- Finished area above ground: 2,292
- Finished area below ground: 0
Property
Parking
- Total spaces: 5
- Parking features: Attached, Garage, Garage Door Opener, Kitchen Level, Off Street, Side/Rear Entrance
- Has attached garage: Yes
Features
- Levels: One
- Stories: 1
- Patio & porch: Patio, Porch
- Has private pool: Yes
- Pool features: Above Ground
- Fencing: Back Yard,Fenced
Lot
- Size: 1.06 Acres
- Features: Level
Details
- Parcel number: XX078 111E
Construction
Type & style
- Home type: SingleFamily
- Architectural style: Ranch
- Property subtype: Single Family Residence
Materials
- Brick, Concrete
- Foundation: Slab
- Roof: Composition
Condition
- Resale
- New construction: No
- Year built: 2020
Utilities & green energy
- Sewer: Septic Tank
- Water: Public
- Utilities for property: Cable Available, Electricity Available, High Speed Internet, Phone Available, Water Available
Green energy
- Energy efficient items: Appliances, Insulation, Water Heater, Windows
Community & neighborhood
Community
- Community features: None
Location
- Region: Bethlehem
- Subdivision: Arch Tanner
Other
Other facts
- Listing agreement: Exclusive Right To Sell
- Listing terms: Cash,Conventional,FHA,VA Loan
Price history
| Date | Event | Price |
|---|---|---|
| 5/30/2025 | Sold | $423,000-0.5%$185/sqft |
Source: | ||
| 4/28/2025 | Pending sale | $425,000$185/sqft |
Source: | ||
| 4/13/2025 | Listed for sale | $425,000$185/sqft |
Source: | ||
Public tax history
| Year | Property taxes | Tax assessment |
|---|---|---|
| 2024 | $4,006 +0.9% | $166,671 |
| 2023 | $3,971 +46.9% | $166,671 +69% |
| 2022 | $2,704 +548.7% | $98,598 +604.3% |
Find assessor info on the county website
Neighborhood: 30620
Nearby schools
GreatSchools rating
- 7/10Bethlehem Elementary SchoolGrades: PK-5Distance: 0.9 mi
- 6/10Haymon-Morris Middle SchoolGrades: 6-8Distance: 4.3 mi
- 5/10Apalachee High SchoolGrades: 9-12Distance: 4.2 mi
Schools provided by the listing agent
- Elementary: Bethlehem
- Middle: Haymon Morris
- High: Apalachee
Source: GAMLS. This data may not be complete. We recommend contacting the local school district to confirm school assignments for this home.
Get a cash offer in 3 minutes
Find out how much your home could sell for in as little as 3 minutes with a no-obligation cash offer.
Estimated market value$426,300
Get a cash offer in 3 minutes
Find out how much your home could sell for in as little as 3 minutes with a no-obligation cash offer.
Estimated market value
$426,300
