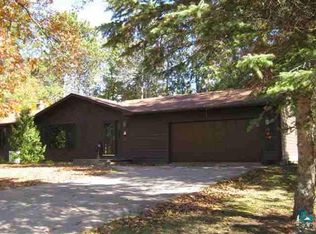Closed
$295,000
1101 Badger Street, Spooner, WI 54801
4beds
2,252sqft
Single Family Residence
Built in 1999
0.42 Acres Lot
$314,400 Zestimate®
$131/sqft
$2,190 Estimated rent
Home value
$314,400
Estimated sales range
Not available
$2,190/mo
Zestimate® history
Loading...
Owner options
Explore your selling options
What's special
Conveniently located just minutes from downtown Spooner, this well appointed bi-level home on a dead end street in a quiet neighborhood features an updated kitchen, flooring, trim, paint, concrete driveway, garage heater, and more. The open concept kitchen/living area is full of natural light and provides great views of nature. You'll find 2 bedrooms and a full bathroom on each level, with ample living space on both levels and a spacious laundry room. With natural gas heat and city water and sewer, your utilities are affordable and low maintenance. The attached 2-car garage offers plenty of storage, plus there is lots of additional storage space in the detached 4-car garage. The large, fenced in back yard is surrounding by forest and is a perfect area for kids or pets to play. There will be a new roof on the home, attached garage and detached garage prior to closing. Located only minutes from downtown Spooner and 30 minutes from Hayward.
Zillow last checked: 8 hours ago
Listing updated: July 09, 2024 at 06:13pm
Listed by:
Audrey Miller 715-350-8000,
Northwest Wisconsin Realty Team
Bought with:
Shane Evenson
Source: WIREX MLS,MLS#: 1581024 Originating MLS: REALTORS Association of Northwestern WI
Originating MLS: REALTORS Association of Northwestern WI
Facts & features
Interior
Bedrooms & bathrooms
- Bedrooms: 4
- Bathrooms: 2
- Full bathrooms: 2
Primary bedroom
- Level: Lower
- Area: 195
- Dimensions: 15 x 13
Bedroom 2
- Level: Upper
- Area: 154
- Dimensions: 14 x 11
Bedroom 3
- Level: Lower
- Area: 130
- Dimensions: 13 x 10
Bedroom 4
- Level: Upper
- Area: 154
- Dimensions: 14 x 11
Family room
- Level: Lower
- Area: 192
- Dimensions: 12 x 16
Kitchen
- Level: Upper
- Area: 130
- Dimensions: 13 x 10
Living room
- Level: Upper
- Area: 221
- Dimensions: 17 x 13
Heating
- Natural Gas, Forced Air
Cooling
- Central Air
Appliances
- Included: Dishwasher, Dryer, Microwave, Range/Oven, Range Hood, Refrigerator, Washer
Features
- Basement: Full,Finished,Block
Interior area
- Total structure area: 2,252
- Total interior livable area: 2,252 sqft
- Finished area above ground: 1,152
- Finished area below ground: 1,100
Property
Parking
- Total spaces: 2
- Parking features: 2 Car, Attached
- Attached garage spaces: 2
Features
- Levels: Bi-Level
- Patio & porch: Patio, Patio-Brick
Lot
- Size: 0.42 Acres
Details
- Additional structures: Shed(s)
- Parcel number: 30320
Construction
Type & style
- Home type: SingleFamily
- Property subtype: Single Family Residence
Materials
- Vinyl Siding
Condition
- 21+ Years
- New construction: No
- Year built: 1999
Utilities & green energy
- Electric: Circuit Breakers
- Sewer: Public Sewer
- Water: Public
Community & neighborhood
Location
- Region: Spooner
- Municipality: Spooner
Price history
| Date | Event | Price |
|---|---|---|
| 6/28/2024 | Sold | $295,000-1.3%$131/sqft |
Source: | ||
| 6/15/2024 | Pending sale | $299,000$133/sqft |
Source: | ||
| 5/3/2024 | Contingent | $299,000$133/sqft |
Source: | ||
| 4/17/2024 | Listed for sale | $299,000+29.1%$133/sqft |
Source: | ||
| 1/20/2022 | Sold | $231,647+3%$103/sqft |
Source: | ||
Public tax history
| Year | Property taxes | Tax assessment |
|---|---|---|
| 2024 | $3,288 -7.5% | $140,600 |
| 2023 | $3,555 +24.2% | $140,600 +19% |
| 2022 | $2,863 +0.3% | $118,200 |
Find assessor info on the county website
Neighborhood: 54801
Nearby schools
GreatSchools rating
- 3/10Spooner Elementary SchoolGrades: PK-4Distance: 0.9 mi
- 7/10Spooner Middle SchoolGrades: 5-8Distance: 1.1 mi
- 6/10Spooner High SchoolGrades: 9-12Distance: 1.2 mi
Schools provided by the listing agent
- District: Spooner
Source: WIREX MLS. This data may not be complete. We recommend contacting the local school district to confirm school assignments for this home.

Get pre-qualified for a loan
At Zillow Home Loans, we can pre-qualify you in as little as 5 minutes with no impact to your credit score.An equal housing lender. NMLS #10287.
