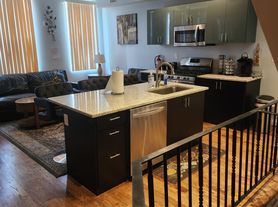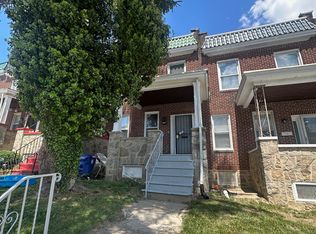RENT TODAY in style on the PARK FRONT at this updated END-OF-GROUP townhome in the popular Pigtown / Washington Village neighborhood of downtown Baltimore city. This 1, 955-sf end rowhome offers 3 bedrooms & 1 bathroom in a classic renovation with many original details. Step through the home's original entryway foyer into the spacious open-concept living room with columns and fireplace _ plank floors and direct views of the beautiful Carroll Park. The custom kitchen features Silver Cloud granite countertops, white shaker cabinets with shelves, stainless steel Samsung appliances, polished white ceramic tile floors & walk-out rear patio. Walk up the original handcrafted staircase topped by a natural skylight to the living quarters. The master bedroom boasts beautiful park views, a large closet & original tin patterned ceiling. There are two additional bedrooms upstairs along with the master bathroom styled in hardwood floors & a tiled-tub shower. The finished basement provides a bonus room as well as a storage room with central HVAC & hot water. The rear patio off-kitchen provides a fenced backyard space with a rare city GARAGE. Laundry W&D machines and complementary window-unit electric AC are included. Welcome to the park front life! Walkable Downtown Baltimore neighborhood near stadiums, museums, restaurants, bars, breweries & shopping centers. Bus, metro, lightrail & airport access nearby. Centrally located under 5 minutes from Harbor, I-95, I-295, I-695 commutes.
Price advertised for 12-month lease, security deposit variable 50-200% of rent. Tenant responsible to pay BGE, water, renter insurance & any desired internet/cable services. Landlord requires Zillow application.
Townhouse for rent
Accepts Zillow applications
$1,675/mo
1101 Bayard St, Baltimore, MD 21223
3beds
1,303sqft
Price may not include required fees and charges.
Townhouse
Available now
Cats, dogs OK
Air conditioner, central air
In unit laundry
Attached garage parking
What's special
- 128 days |
- -- |
- -- |
Zillow last checked: 11 hours ago
Listing updated: September 06, 2025 at 11:43am
Travel times
Facts & features
Interior
Bedrooms & bathrooms
- Bedrooms: 3
- Bathrooms: 1
- Full bathrooms: 1
Cooling
- Air Conditioner, Central Air
Appliances
- Included: Dryer, Washer
- Laundry: In Unit
Features
- Has basement: Yes
Interior area
- Total interior livable area: 1,303 sqft
Property
Parking
- Parking features: Attached
- Has attached garage: Yes
- Details: Contact manager
Features
- Exterior features: Backyard, Electricity included in rent
Details
- Parcel number: 21050767042
Construction
Type & style
- Home type: Townhouse
- Property subtype: Townhouse
Utilities & green energy
- Utilities for property: Electricity
Building
Management
- Pets allowed: Yes
Community & HOA
Location
- Region: Baltimore
Financial & listing details
- Lease term: 1 Year
Price history
| Date | Event | Price |
|---|---|---|
| 12/2/2025 | Sold | $171,000-4.9%$131/sqft |
Source: | ||
| 11/11/2025 | Pending sale | $179,900$138/sqft |
Source: | ||
| 7/30/2025 | Listed for rent | $1,675$1/sqft |
Source: Zillow Rentals | ||
| 7/22/2025 | Listing removed | $1,675$1/sqft |
Source: Zillow Rentals | ||
| 7/16/2025 | Price change | $179,900-2.7%$138/sqft |
Source: | ||

