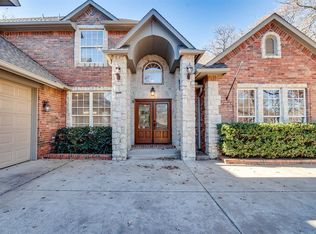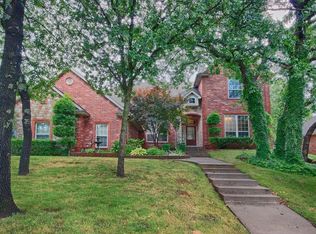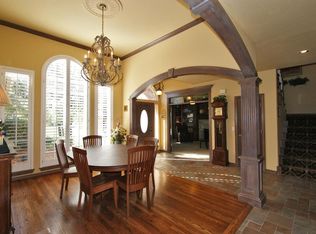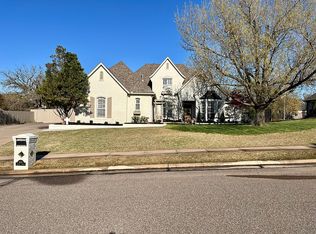NEW PRICE-10K DROP TO SELL!!!Highly motivated Seller who wants next house sold in Creek Bend to be his. So, call now to view your new home in the beautiful wooded Creek Bend Addition of southeast Edmond. Convenient to Edmond shopping, restaurants/grocery along with quick access (under 1 mile) to I-35 and downtown OKC and Tinker (current owner is Boeing employee). This home is a true 5 bedroom + study with two bedrooms down and three up + an additional open sitting area/play-room up. Many upgrades since built. Kitchen has new(er) stainless steel appliances and granite countertops. Kitchen is open to family room/den featuring beautiful recently refinished wood floors and a gorgeous fireplace. Second fireplace in formal living room. Master suite is incredible with remodeled bath, walk-in shower and a HUGE (that is HUGE) closet. Backyard features beautiful trees/landscaping and a lovely pool w waterfall feature. Flowers are blooming and pool is sparkling-truly a backyard oasis!
This property is off market, which means it's not currently listed for sale or rent on Zillow. This may be different from what's available on other websites or public sources.



