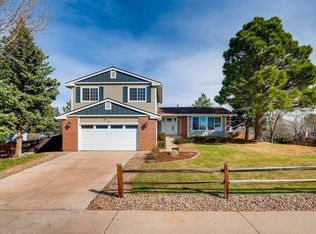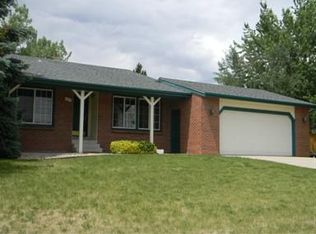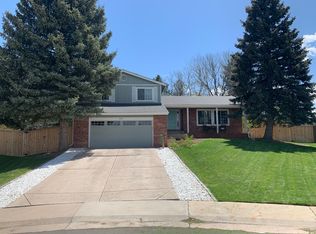Sold for $680,000
$680,000
1101 Chimney Rock Road, Highlands Ranch, CO 80126
4beds
3,285sqft
Single Family Residence
Built in 1984
10,018.8 Square Feet Lot
$719,700 Zestimate®
$207/sqft
$4,009 Estimated rent
Home value
$719,700
$684,000 - $756,000
$4,009/mo
Zestimate® history
Loading...
Owner options
Explore your selling options
What's special
This roomy unit has large spaces that can be used for a multitude of things from entertaining friends and family to enjoying some relaxing time to yourself. Two large living areas highlight the main floor, with one that includes a wood-burning fireplace. There's also a great space in the basement that could be utilized in a number of different ways. Add in a huge backyard with a spacious patio, as well, and there's plenty of space for any group.
The main living area on the ground floor flows nicely into a comfy dining room as well as a spacious kitchen. All major appliances are included, and they're all stainless steel. The kitchen also features beautiful quartz countertops and plenty of cabinetry, as well as a large pantry for even more storage.
The bedrooms are all very spacious and boast loads of natural light. The main bathroom upstairs also has a deep soaker tub. The Primary bedroom has gorgeous vaulted ceilings as well as a beautiful en suite bathroom. The Primary bedroom features a huge walk-in closet for plenty of storage.
This home features solar panels, which will result in lower utility bills.
Located in Highlands Ranch, this unit is just minutes away from miles of walking paths, multiple parks, various golf courses, and the Chatfield Reservoir. It's also situated in a quiet neighborhood but also has close proximity to C-470 giving you access to everything else the metro area has to offer.
Zillow last checked: 8 hours ago
Listing updated: October 01, 2024 at 10:52am
Listed by:
James Shonts 720-735-7449 JIM@PMIELEVATION.COM,
PMI Elevation
Bought with:
Tony Thurman, 40021874
Resident Realty North Metro LLC
Source: REcolorado,MLS#: 5539648
Facts & features
Interior
Bedrooms & bathrooms
- Bedrooms: 4
- Bathrooms: 4
- Full bathrooms: 1
- 3/4 bathrooms: 1
- 1/2 bathrooms: 2
- Main level bathrooms: 1
Primary bedroom
- Description: Vaulted Ceilings With Large Closet
- Level: Upper
Bedroom
- Level: Upper
Bedroom
- Level: Upper
Bedroom
- Level: Upper
Primary bathroom
- Description: Updated Bath With Full Tiled Shower
- Level: Upper
Bathroom
- Description: Powder Room On Main Floor
- Level: Main
Bathroom
- Description: Fully Update With Deep Tub And Stone Counters
- Level: Upper
Bathroom
- Level: Basement
Dining room
- Description: Located Directly Next To The Kitchen
- Level: Main
Family room
- Description: Vaulted Ceilings With Brick Fireplace
- Level: Main
Game room
- Description: Very Versatile Space As Game Room, Rec Room, Bonus Room In Basement
- Level: Basement
Kitchen
- Description: Beautiful Quartz Countertops, Pantry, Updated Stainless Steel Appliances, Breakfast Bar
- Level: Main
Laundry
- Level: Basement
Living room
- Level: Main
Utility room
- Level: Basement
Heating
- Forced Air, Natural Gas
Cooling
- Central Air
Appliances
- Included: Dishwasher, Disposal, Dryer, Gas Water Heater, Microwave, Range, Refrigerator, Washer
- Laundry: In Unit
Features
- High Ceilings, Pantry, Quartz Counters, Smart Thermostat, Vaulted Ceiling(s)
- Flooring: Carpet, Laminate
- Windows: Double Pane Windows, Window Coverings
- Basement: Finished,Partial,Sump Pump
- Number of fireplaces: 1
- Fireplace features: Family Room
- Common walls with other units/homes: No Common Walls
Interior area
- Total structure area: 3,285
- Total interior livable area: 3,285 sqft
- Finished area above ground: 2,134
- Finished area below ground: 805
Property
Parking
- Total spaces: 2
- Parking features: Concrete, Dry Walled
- Attached garage spaces: 2
Features
- Levels: Two
- Stories: 2
- Patio & porch: Patio
- Exterior features: Lighting, Private Yard, Rain Gutters
- Fencing: Full
- Has view: Yes
- View description: Mountain(s)
Lot
- Size: 10,018 sqft
- Features: Irrigated, Landscaped, Level, Sprinklers In Front, Sprinklers In Rear
Details
- Parcel number: R0265375
- Zoning: PDU
- Special conditions: Standard
Construction
Type & style
- Home type: SingleFamily
- Architectural style: Traditional
- Property subtype: Single Family Residence
Materials
- Frame
- Roof: Composition
Condition
- Updated/Remodeled
- Year built: 1984
Utilities & green energy
- Sewer: Public Sewer
- Water: Public
- Utilities for property: Cable Available, Electricity Connected, Natural Gas Connected
Community & neighborhood
Security
- Security features: Carbon Monoxide Detector(s), Smoke Detector(s)
Location
- Region: Highlands Ranch
- Subdivision: Highlands Ranch Northridge
HOA & financial
HOA
- Has HOA: Yes
- HOA fee: $165 quarterly
- Amenities included: Fitness Center, Pool
- Services included: Maintenance Grounds
- Association name: Highlands Ranch Community Association
- Association phone: 303-791-8958
Other
Other facts
- Listing terms: Cash,Conventional,FHA,Jumbo,VA Loan
- Ownership: Individual
- Road surface type: Paved
Price history
| Date | Event | Price |
|---|---|---|
| 1/17/2024 | Sold | $680,000-2.2%$207/sqft |
Source: | ||
| 12/13/2023 | Pending sale | $695,000$212/sqft |
Source: | ||
| 11/11/2023 | Price change | $695,000-2.1%$212/sqft |
Source: | ||
| 11/3/2023 | Price change | $710,000-2.1%$216/sqft |
Source: | ||
| 10/13/2023 | Listed for sale | $725,000+45%$221/sqft |
Source: | ||
Public tax history
| Year | Property taxes | Tax assessment |
|---|---|---|
| 2025 | $4,385 +0.2% | $45,230 -9.9% |
| 2024 | $4,378 +35.6% | $50,210 -1% |
| 2023 | $3,228 -3.9% | $50,710 +43.5% |
Find assessor info on the county website
Neighborhood: 80126
Nearby schools
GreatSchools rating
- 7/10Sand Creek Elementary SchoolGrades: PK-6Distance: 0.5 mi
- 5/10Mountain Ridge Middle SchoolGrades: 7-8Distance: 1.4 mi
- 9/10Mountain Vista High SchoolGrades: 9-12Distance: 2.7 mi
Schools provided by the listing agent
- Elementary: Sand Creek
- Middle: Mountain Ridge
- High: Mountain Vista
- District: Douglas RE-1
Source: REcolorado. This data may not be complete. We recommend contacting the local school district to confirm school assignments for this home.
Get a cash offer in 3 minutes
Find out how much your home could sell for in as little as 3 minutes with a no-obligation cash offer.
Estimated market value$719,700
Get a cash offer in 3 minutes
Find out how much your home could sell for in as little as 3 minutes with a no-obligation cash offer.
Estimated market value
$719,700


