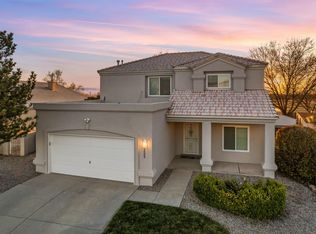Sold on 05/05/25
Price Unknown
1101 Chiricahua St SE, Albuquerque, NM 87123
4beds
2,068sqft
Single Family Residence
Built in 1998
6,098.4 Square Feet Lot
$378,500 Zestimate®
$--/sqft
$2,339 Estimated rent
Home value
$378,500
$344,000 - $413,000
$2,339/mo
Zestimate® history
Loading...
Owner options
Explore your selling options
What's special
Fantastic opportunity to own a 4 BR home in Willow wood, w wide sidewalks, hiking trails & access to Manzano Mesa multicultural center! This home features an open layout w two living areas & a double-sided fireplace on the main level, along with a kitchen w a new SS dishwasher, a breakfast nook & westward views. All bedrooms are upstairs, generously-sized, w new carpet, most with walk-in closets &ceiling fans. The hall bathroom sports new tile flooring and shares a door with one of the bedrooms. The primary suite has two walk-in closets plus a luxurious bathroom w a garden tub and separate shower. The private backyard has amazing westward views + a covered patio made of big wooden beams, & a nook w a fridge & granite countertop, & a large storage shed
Zillow last checked: 8 hours ago
Listing updated: May 06, 2025 at 10:37am
Listed by:
Kelly R Taliaferro 505-270-5552,
Lucky Dog Realty, LLC
Bought with:
Jason Lloyd Jenkins, REC20220336
CENTURY 21 Camco Realty
Source: SWMLS,MLS#: 1076298
Facts & features
Interior
Bedrooms & bathrooms
- Bedrooms: 4
- Bathrooms: 3
- Full bathrooms: 2
- 1/2 bathrooms: 1
Primary bedroom
- Level: Upper
- Area: 235.5
- Dimensions: 15 x 15.7
Bedroom 2
- Level: Upper
- Area: 195.75
- Dimensions: 13.5 x 14.5
Bedroom 3
- Level: Upper
- Area: 162
- Dimensions: 13.5 x 12
Bedroom 4
- Level: Upper
- Area: 174
- Dimensions: 14.5 x 12
Dining room
- Level: Main
- Area: 232.5
- Dimensions: 15.5 x 15
Kitchen
- Level: Main
- Area: 104
- Dimensions: 13 x 8
Living room
- Level: Main
- Area: 229.5
- Dimensions: 13.5 x 17
Heating
- Central, Forced Air, Natural Gas
Cooling
- Evaporative Cooling
Appliances
- Included: Dishwasher, Microwave, Refrigerator
- Laundry: Gas Dryer Hookup, Washer Hookup, Dryer Hookup, ElectricDryer Hookup
Features
- Breakfast Area, Bathtub, Ceiling Fan(s), Garden Tub/Roman Tub, High Speed Internet, Multiple Living Areas, Soaking Tub, Separate Shower, Tub Shower, Walk-In Closet(s)
- Flooring: Carpet, Tile
- Windows: Double Pane Windows, Insulated Windows
- Has basement: No
- Number of fireplaces: 1
- Fireplace features: Glass Doors, Gas Log, Multi-Sided
Interior area
- Total structure area: 2,068
- Total interior livable area: 2,068 sqft
Property
Parking
- Total spaces: 2
- Parking features: Attached, Garage
- Attached garage spaces: 2
Accessibility
- Accessibility features: None
Features
- Levels: Two
- Stories: 2
- Exterior features: Private Yard
- Fencing: Wall
Lot
- Size: 6,098 sqft
- Features: Planned Unit Development
Details
- Parcel number: 102105616509430166
- Zoning description: R-1A*
Construction
Type & style
- Home type: SingleFamily
- Architectural style: Mediterranean
- Property subtype: Single Family Residence
Materials
- Frame, Stucco, Rock
- Roof: Pitched,Tile
Condition
- Resale
- New construction: No
- Year built: 1998
Utilities & green energy
- Sewer: Public Sewer
- Water: Public
- Utilities for property: Cable Available, Electricity Connected, Natural Gas Connected, Sewer Connected, Water Connected
Green energy
- Energy generation: None
Community & neighborhood
Location
- Region: Albuquerque
- Subdivision: Willow Wood
HOA & financial
HOA
- Has HOA: Yes
- HOA fee: $57 quarterly
Other
Other facts
- Listing terms: Cash,Conventional,FHA,VA Loan
- Road surface type: Asphalt, Paved
Price history
| Date | Event | Price |
|---|---|---|
| 5/5/2025 | Sold | -- |
Source: | ||
| 4/6/2025 | Pending sale | $400,000$193/sqft |
Source: | ||
| 3/13/2025 | Price change | $400,000-2.4%$193/sqft |
Source: | ||
| 1/30/2025 | Price change | $410,000-2.4%$198/sqft |
Source: | ||
| 1/10/2025 | Listed for sale | $420,000+57.3%$203/sqft |
Source: | ||
Public tax history
| Year | Property taxes | Tax assessment |
|---|---|---|
| 2024 | $3,463 +1.7% | $82,077 +3% |
| 2023 | $3,405 +3.5% | $79,686 +3% |
| 2022 | $3,291 +3.5% | $77,365 +3% |
Find assessor info on the county website
Neighborhood: Willow Wood
Nearby schools
GreatSchools rating
- 6/10Manzano Mesa Elementary SchoolGrades: PK-5Distance: 0.2 mi
- 2/10Van Buren Middle SchoolGrades: 6-8Distance: 2.3 mi
- 2/10Highland High SchoolGrades: 9-12Distance: 3.8 mi
Schools provided by the listing agent
- Elementary: Manzano Mesa
- Middle: Van Buren
- High: Highland
Source: SWMLS. This data may not be complete. We recommend contacting the local school district to confirm school assignments for this home.
Get a cash offer in 3 minutes
Find out how much your home could sell for in as little as 3 minutes with a no-obligation cash offer.
Estimated market value
$378,500
Get a cash offer in 3 minutes
Find out how much your home could sell for in as little as 3 minutes with a no-obligation cash offer.
Estimated market value
$378,500
