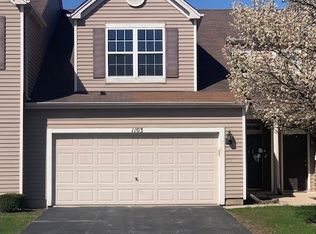Closed
$305,000
1101 Colonial Dr, Joliet, IL 60432
3beds
1,650sqft
Townhouse, Single Family Residence
Built in 2005
2,625 Square Feet Lot
$306,700 Zestimate®
$185/sqft
$2,526 Estimated rent
Home value
$306,700
$282,000 - $334,000
$2,526/mo
Zestimate® history
Loading...
Owner options
Explore your selling options
What's special
This townhome is a must see! Once you enter the front door you will be greeted by 20 foot vaulted living room ceilings and updated engineered flooring throughout the main level.The kitchen ha a new refrigerator, disposal and dishwasher. Upstairs the primary suite boasts a very large walk in closet as well as a private bath. The whole house fan in the hallway will save money on AC bills! The front bedrooms have new blinds in the windows. The exterior will welcome you to an extended patio and a new privacy fence in back. There is a farm on the other side the fence - no homes! Updated include: Washer and dryer - 2024. AC and Furnace - 2024, Water heater and roof- 2025. Access I-355 and I-80 within 2 miles! Walk to parks and nature preserves! This is New Lenox township, New Lenox schools and Joliet fire and police.
Zillow last checked: 8 hours ago
Listing updated: October 07, 2025 at 06:25am
Listing courtesy of:
Susan Adduci, CNC 708-516-8980,
Baird & Warner,
Madison Adduci Blackwood 708-214-8172,
Baird & Warner
Bought with:
Dani Recillas
The Agency
Source: MRED as distributed by MLS GRID,MLS#: 12424772
Facts & features
Interior
Bedrooms & bathrooms
- Bedrooms: 3
- Bathrooms: 3
- Full bathrooms: 2
- 1/2 bathrooms: 1
Primary bedroom
- Features: Bathroom (Full)
- Level: Second
- Area: 210 Square Feet
- Dimensions: 15X14
Bedroom 2
- Features: Flooring (Carpet)
- Level: Second
- Area: 143 Square Feet
- Dimensions: 13X11
Bedroom 3
- Features: Flooring (Carpet)
- Level: Second
- Area: 120 Square Feet
- Dimensions: 10X12
Dining room
- Features: Flooring (Wood Laminate), Window Treatments (Curtains/Drapes)
- Level: Main
- Area: 120 Square Feet
- Dimensions: 12X10
Foyer
- Level: Main
- Area: 63 Square Feet
- Dimensions: 9X7
Kitchen
- Features: Flooring (Wood Laminate)
- Level: Main
- Area: 90 Square Feet
- Dimensions: 10X9
Laundry
- Features: Flooring (Wood Laminate)
- Level: Main
- Area: 60 Square Feet
- Dimensions: 10X6
Living room
- Features: Flooring (Wood Laminate), Window Treatments (Curtains/Drapes)
- Level: Main
- Area: 255 Square Feet
- Dimensions: 17X15
Loft
- Features: Flooring (Carpet)
- Level: Second
- Area: 54 Square Feet
- Dimensions: 9X6
Walk in closet
- Level: Second
- Area: 45 Square Feet
- Dimensions: 9X5
Heating
- Natural Gas
Cooling
- Central Air
Appliances
- Included: Range, Microwave, Dishwasher, Refrigerator, Washer, Dryer, Disposal
Features
- Cathedral Ceiling(s)
- Windows: Screens
- Basement: None
- Common walls with other units/homes: End Unit
Interior area
- Total structure area: 0
- Total interior livable area: 1,650 sqft
Property
Parking
- Total spaces: 2
- Parking features: Asphalt, Garage Door Opener, On Site, Garage Owned, Attached, Garage
- Attached garage spaces: 2
- Has uncovered spaces: Yes
Accessibility
- Accessibility features: No Disability Access
Features
- Patio & porch: Patio
Lot
- Size: 2,625 sqft
- Dimensions: 35X75
Details
- Parcel number: 1508063010100000
- Special conditions: None
Construction
Type & style
- Home type: Townhouse
- Property subtype: Townhouse, Single Family Residence
Materials
- Vinyl Siding
- Foundation: Concrete Perimeter
- Roof: Asphalt
Condition
- New construction: No
- Year built: 2005
Utilities & green energy
- Sewer: Public Sewer
- Water: Lake Michigan
Community & neighborhood
Location
- Region: Joliet
- Subdivision: Neufairfield
HOA & financial
HOA
- Has HOA: Yes
- HOA fee: $225 monthly
- Amenities included: Bike Room/Bike Trails, Park
- Services included: Exterior Maintenance, Lawn Care, Scavenger, Snow Removal
Other
Other facts
- Listing terms: FHA
- Ownership: Fee Simple
Price history
| Date | Event | Price |
|---|---|---|
| 10/7/2025 | Sold | $305,000+5.2%$185/sqft |
Source: | ||
| 10/3/2025 | Pending sale | $290,000$176/sqft |
Source: | ||
| 8/19/2025 | Contingent | $290,000$176/sqft |
Source: | ||
| 8/16/2025 | Listed for sale | $290,000+66.7%$176/sqft |
Source: | ||
| 6/28/2018 | Sold | $174,000-0.5%$105/sqft |
Source: | ||
Public tax history
| Year | Property taxes | Tax assessment |
|---|---|---|
| 2023 | $5,155 +4.2% | $65,067 +8.5% |
| 2022 | $4,946 +5.8% | $59,942 +6.3% |
| 2021 | $4,674 +3.3% | $56,373 +3.7% |
Find assessor info on the county website
Neighborhood: 60432
Nearby schools
GreatSchools rating
- NACherry Hill Elementary and Early Childhood CenterGrades: PK-8Distance: 1.7 mi
- 2/10Joliet Central High SchoolGrades: 9-12Distance: 2.9 mi
- 8/10Liberty Junior High SchoolGrades: 7-8Distance: 3.2 mi
Schools provided by the listing agent
- Elementary: Haines Elementary School
- District: 122
Source: MRED as distributed by MLS GRID. This data may not be complete. We recommend contacting the local school district to confirm school assignments for this home.

Get pre-qualified for a loan
At Zillow Home Loans, we can pre-qualify you in as little as 5 minutes with no impact to your credit score.An equal housing lender. NMLS #10287.
Sell for more on Zillow
Get a free Zillow Showcase℠ listing and you could sell for .
$306,700
2% more+ $6,134
With Zillow Showcase(estimated)
$312,834