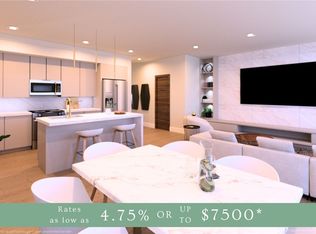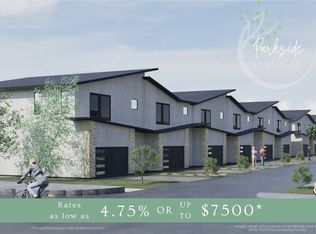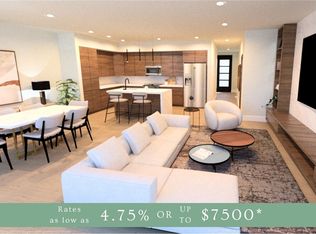Welcome to Parkside of Lowell — where contemporary design meets vibrant community living. These thoughtfully crafted luxury townhomes boast spacious open floor plans, finishes include quartz countertops, stainless steel appliances, & elegant oak-style vinyl flooring throughout. With energy-efficient, all-electric systems, comfort meets cost savings year-round. This is the Kaylor plan-with "Medium" interior finishes.
Perfectly positioned along the Razorback Greenway and surrounding the coming soon- Kathleen Johnson Park — future home of the exciting NWA Space and Science Center — Parkside offers unmatched access to outdoor living and convenience.
Residents enjoy resort-style amenities, including a clubhouse, gym, pool, pickleball, basketball and more. Even better? No restrictions on short-term rentals, making Parkside a prime investment in the rapidly growing NWA region.
Whether you're looking to live, rent, or invest — Parkside of Lowell is where it all comes together. Call to schedule your tour today!
New construction
$421,720
1101 Daylily Ave, Lowell, AR 72745
3beds
1,622sqft
Est.:
Townhouse
Built in 2025
2,178 Square Feet Lot
$421,400 Zestimate®
$260/sqft
$100/mo HOA
What's special
Energy-efficient all-electric systemsContemporary designSpacious open floor plansQuartz countertopsStainless steel appliancesElegant oak-style vinyl flooring
- 60 days |
- 54 |
- 3 |
Zillow last checked: 8 hours ago
Listing updated: October 12, 2025 at 10:45pm
Listed by:
The Duley Group 479-616-4663,
Keller Williams Market Pro Realty - Rogers Branch 479-718-2800
Source: ArkansasOne MLS,MLS#: 1325210 Originating MLS: Northwest Arkansas Board of REALTORS MLS
Originating MLS: Northwest Arkansas Board of REALTORS MLS
Tour with a local agent
Facts & features
Interior
Bedrooms & bathrooms
- Bedrooms: 3
- Bathrooms: 3
- Full bathrooms: 2
- 1/2 bathrooms: 1
Primary bedroom
- Level: Second
- Dimensions: 13 x 13
Bedroom
- Level: Second
- Dimensions: 11 x 10
Bedroom
- Level: Second
- Dimensions: 12 x 11
Primary bathroom
- Level: Second
Bathroom
- Level: Second
Half bath
- Level: Main
Kitchen
- Level: Main
Living room
- Level: Main
Utility room
- Level: Second
Heating
- Central, Electric
Cooling
- Electric
Appliances
- Included: Dishwasher, Electric Range, Electric Water Heater, Disposal, Plumbed For Ice Maker
- Laundry: Washer Hookup, Dryer Hookup
Features
- Ceiling Fan(s), Pantry, Programmable Thermostat, Quartz Counters, Walk-In Closet(s), Window Treatments
- Flooring: Luxury Vinyl Plank
- Windows: Double Pane Windows, Blinds
- Basement: None
- Has fireplace: No
- Fireplace features: None
Interior area
- Total structure area: 1,622
- Total interior livable area: 1,622 sqft
Video & virtual tour
Property
Parking
- Total spaces: 1
- Parking features: Attached, Garage, Garage Door Opener
- Has attached garage: Yes
- Covered spaces: 1
Features
- Levels: Two
- Stories: 2
- Patio & porch: Patio
- Exterior features: Concrete Driveway
- Pool features: Pool, Community
- Fencing: Back Yard
- Waterfront features: Pond
Lot
- Size: 2,178 Square Feet
- Features: Central Business District, Subdivision
Details
- Additional structures: None
- Parcel number: 1200229042
- Zoning description: Residential
Construction
Type & style
- Home type: Townhouse
- Architectural style: Contemporary
- Property subtype: Townhouse
Materials
- Brick, Vinyl Siding
- Foundation: Slab
- Roof: Architectural,Shingle
Condition
- To Be Built
- New construction: Yes
- Year built: 2025
Details
- Warranty included: Yes
Utilities & green energy
- Sewer: Public Sewer
- Water: Public
- Utilities for property: Electricity Available, Sewer Available, Water Available
Community & HOA
Community
- Features: Biking, Clubhouse, Fitness, Gated, Playground, Park, Recreation Area, Near Fire Station, Near Hospital, Near Schools, Pool, Shopping, Trails/Paths
- Security: Gated Community, Smoke Detector(s)
- Subdivision: Parkside Of Lowell
HOA
- Has HOA: Yes
- Services included: See Agent
- HOA fee: $1,200 annually
Location
- Region: Lowell
Financial & listing details
- Price per square foot: $260/sqft
- Annual tax amount: $100
- Date on market: 10/12/2025
- Road surface type: Paved
Estimated market value
$421,400
$400,000 - $442,000
Not available
Price history
Price history
| Date | Event | Price |
|---|---|---|
| 10/13/2025 | Listed for sale | $421,720$260/sqft |
Source: | ||
| 10/10/2025 | Listing removed | $421,720$260/sqft |
Source: | ||
| 3/31/2025 | Listed for sale | $421,720$260/sqft |
Source: | ||
Public tax history
Public tax history
Tax history is unavailable.BuyAbility℠ payment
Est. payment
$2,490/mo
Principal & interest
$2056
Property taxes
$186
Other costs
$248
Climate risks
Neighborhood: 72745
Nearby schools
GreatSchools rating
- 9/10Janie Darr Elementary SchoolGrades: PK-5Distance: 1.9 mi
- 8/10Elmwood Middle SchoolGrades: 6-8Distance: 4.1 mi
- 6/10Rogers High SchoolGrades: 9-12Distance: 2.8 mi
Schools provided by the listing agent
- District: Rogers
Source: ArkansasOne MLS. This data may not be complete. We recommend contacting the local school district to confirm school assignments for this home.
- Loading
- Loading


