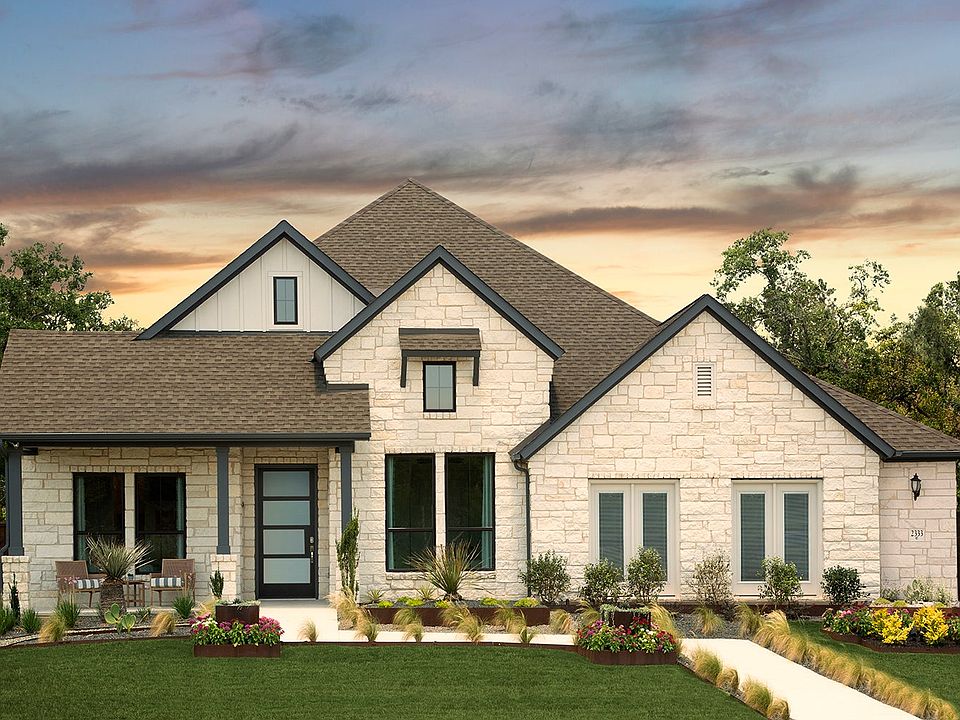New Coventry Home! Welcome to Parmer Ranch, where modern comfort meets timeless design in this exceptional one-story home by Coventry Homes. Situated on a generous 60-foot lot, the Groveton floor plan offers 2,766 square feet of well-designed living space, featuring 4 bedrooms, 3 full bathrooms, a private study, and a spacious 3-car garage. The heart of the home is an open-concept layout that seamlessly connects the gourmet kitchen to the dining and great rooms—perfect for entertaining or relaxing with loved ones. The private primary suite serves as a serene retreat, complete with a luxurious en-suite bath and a large walk-in closet. Additional bedrooms are thoughtfully placed to provide comfort and privacy for family or guests. With its versatile study, abundant storage, and elegant design finishes throughout, the Groveton plan is ideal for those seeking the convenience of single-level living without compromising on space or style. Schedule your tour today! Ready to close by the end of the year with no payments until 2026! This home includes exceptional design features and generous financing incentives available through preferred lender. Contact the onsite sales consultant for full details—offers this strong won’t last.
Active
$599,000
1101 Ellensburg Dr, Georgetown, TX 78633
4beds
2,766sqft
Single Family Residence
Built in 2025
7,958.41 Square Feet Lot
$-- Zestimate®
$217/sqft
$55/mo HOA
What's special
Large walk-in closetLuxurious en-suite bathPrivate studyVersatile studyAbundant storageGourmet kitchenPrivate primary suite
Call: (254) 527-6770
- 75 days |
- 84 |
- 5 |
Zillow last checked: 8 hours ago
Listing updated: November 19, 2025 at 03:36pm
Listed by:
Daniel Wilson (512) 328-7777,
New Home Now
Source: Unlock MLS,MLS#: 2546069
Travel times
Schedule tour
Select your preferred tour type — either in-person or real-time video tour — then discuss available options with the builder representative you're connected with.
Facts & features
Interior
Bedrooms & bathrooms
- Bedrooms: 4
- Bathrooms: 3
- Full bathrooms: 2
- 1/2 bathrooms: 1
- Main level bedrooms: 4
Primary bedroom
- Features: See Remarks, Walk-In Closet(s)
- Level: Main
Primary bathroom
- Features: Double Vanity, Full Bath, Soaking Tub, Walk-in Shower
- Level: Main
Kitchen
- Features: Breakfast Bar, Kitchen Island, Quartz Counters, Dining Area, Eat-in Kitchen, Open to Family Room, Pantry
- Level: Main
Heating
- Central, Natural Gas
Cooling
- Ceiling Fan(s), Central Air
Appliances
- Included: Built-In Oven(s), Dishwasher, Disposal, ENERGY STAR Qualified Appliances, Gas Cooktop, Microwave, Stainless Steel Appliance(s), Gas Water Heater
Features
- Breakfast Bar, Ceiling Fan(s), High Ceilings, Quartz Counters, Double Vanity, Eat-in Kitchen, Entrance Foyer, Kitchen Island, No Interior Steps, Open Floorplan, Pantry, Primary Bedroom on Main, Recessed Lighting, Smart Thermostat, Soaking Tub, Solar Tube(s), Storage, Walk-In Closet(s), Washer Hookup
- Flooring: Carpet, Laminate, Tile
- Windows: Double Pane Windows, ENERGY STAR Qualified Windows, Screens
- Number of fireplaces: 1
- Fireplace features: Family Room
Interior area
- Total interior livable area: 2,766 sqft
Property
Parking
- Total spaces: 3
- Parking features: Attached, Door-Single, Driveway, Garage, Garage Door Opener, Garage Faces Front, Inside Entrance, Kitchen Level
- Attached garage spaces: 3
Accessibility
- Accessibility features: None
Features
- Levels: One
- Stories: 1
- Patio & porch: Covered, Front Porch, Patio
- Exterior features: See Remarks, Gutters Full, Lighting, Pest Tubes in Walls, Private Yard
- Pool features: None
- Fencing: Back Yard, Wood
- Has view: Yes
- View description: None
- Waterfront features: None
Lot
- Size: 7,958.41 Square Feet
- Features: Back Yard, Curbs, Front Yard, Interior Lot, Sprinkler - Automatic, Sprinkler - Back Yard, Sprinklers In Front, Sprinkler - In-ground
Details
- Additional structures: None
- Parcel number: 1101EllensburgDrive
- Special conditions: Standard
Construction
Type & style
- Home type: SingleFamily
- Property subtype: Single Family Residence
Materials
- Foundation: Slab
- Roof: Composition, Shingle
Condition
- New Construction
- New construction: Yes
- Year built: 2025
Details
- Builder name: Coventry Homes
Utilities & green energy
- Sewer: Municipal Utility District (MUD)
- Water: Public
- Utilities for property: Cable Available, Electricity Available, Natural Gas Available, Phone Available, Underground Utilities, Water Available
Community & HOA
Community
- Features: Clubhouse, Common Grounds, Curbs, Fitness Center, Park, Pet Amenities, Playground, Pool, Sidewalks, Sport Court(s)/Facility, Street Lights, Underground Utilities
- Subdivision: Parmer Ranch
HOA
- Has HOA: Yes
- Services included: Common Area Maintenance
- HOA fee: $55 monthly
- HOA name: Goodwin Management
Location
- Region: Georgetown
Financial & listing details
- Price per square foot: $217/sqft
- Date on market: 9/8/2025
- Listing terms: Cash,Conventional,FHA,Texas Vet,VA Loan
- Electric utility on property: Yes
About the community
PoolPlaygroundPondPark+ 2 more
Discover the exceptional Parmer Ranch community, where serene Texas charm meets the excitement of nearby Austin. Coventry Homes is proud to offer new homes in this master-planned community, blending modern living with small-town appeal. With spacious homes, flexible floor plans, and large backyards, it's a perfect place for your family to grow. The newly opened amenity center features a fitness center, pool with covered shade areas, open play lawn, 2 pickleball courts, a basketball court & more. Additional amenities in Parmer Ranch include winding trails, a 10-acre park, playscapes, and a community pond. Parmer Ranch is just minutes from award-winning Georgetown ISD schools and historic downtown Georgetown, with unique shopping, dining, and outdoor adventures nearby. Easy access to major highways means Austin's tech hubs are just a short drive away. Contact us today to learn more about new homes in Parmer Ranch!
Source: Coventry Homes
