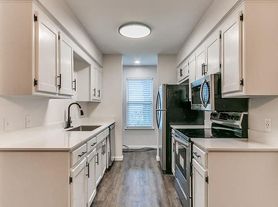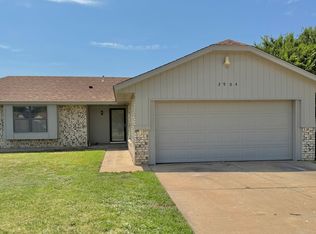Super Spacious (3 bedroom, 1,804 sq ft) patio home in a very nice gated community. This home is ready with nice neutral tones. Open floor plan. Granite counters throughout, upgraded back splash, tons of counter space, gas log fire place w/ black granite tiles. Kitchen has plenty of cabinets, and includes with stove/oven, dishwasher, and built-in microwave. Covered patio.
Ceramic tile and carpet throughout most of the house. Vaulted ceiling in the living room. Ceiling fans and fireplace in living room, great place for a big rug and roaring fire. Nice fenced back yard with patio. Located just off I-35 and SE 4th Street, close to shopping. Moore school district. Spacious closets.
Nice master bedroom complete with garden tub, beautiful tile shower, his and hers sinks, and built in dresser in walk-in closet.
Nearby schools include Apple Creek Elementary School, Highland East Junior High School and Moore High School. The closest grocery stores are Jerry's Foods, Aldi and WinCo Foods. Nearby coffee shops include Boba Cafe, Starbucks and Starbucks. Nearby restaurants include Hollie's Flatiron Steakhouse, Furrs and Freddy's Frozen Custard.
Offered by Broker, OKC Home Realty Services.
Renters are required to have renters insurance on all of our properties.
All OKC Home Realty Services, LLC residents are enrolled in the Resident Benefits Package (RBP) for $30.00/month which includes credit building to help boost the resident's credit score with timely rent payments, up to $1M Identity Theft Protection, HVAC air filter delivery (for applicable properties), move-in concierge service making utility connection and home service setup a breeze during your move-in, our best-in-class resident rewards program and much more! More details upon application.
House for rent
$1,599/mo
1101 Golden Leaf Dr, Moore, OK 73160
3beds
1,804sqft
Price may not include required fees and charges.
Single family residence
Available Mon Dec 1 2025
Cats, small dogs OK
Central air
Hookups laundry
Attached garage parking
Fireplace
What's special
Open floor planBeautiful tile showerGarden tubHis and hers sinksVaulted ceilingCeiling fansTons of counter space
- 5 days |
- -- |
- -- |
Travel times
Looking to buy when your lease ends?
Consider a first-time homebuyer savings account designed to grow your down payment with up to a 6% match & a competitive APY.
Facts & features
Interior
Bedrooms & bathrooms
- Bedrooms: 3
- Bathrooms: 2
- Full bathrooms: 2
Heating
- Fireplace
Cooling
- Central Air
Appliances
- Included: Dishwasher, Microwave, Oven, Refrigerator, WD Hookup
- Laundry: Hookups
Features
- WD Hookup, Walk In Closet, Walk-In Closet(s)
- Has fireplace: Yes
Interior area
- Total interior livable area: 1,804 sqft
Property
Parking
- Parking features: Attached
- Has attached garage: Yes
- Details: Contact manager
Features
- Patio & porch: Deck, Patio
- Exterior features: Balcony, Walk In Closet
- Fencing: Fenced Yard
Details
- Parcel number: MC2AAOGR21001
Construction
Type & style
- Home type: SingleFamily
- Property subtype: Single Family Residence
Community & HOA
Location
- Region: Moore
Financial & listing details
- Lease term: Contact For Details
Price history
| Date | Event | Price |
|---|---|---|
| 10/29/2025 | Listed for rent | $1,599+8.4%$1/sqft |
Source: Zillow Rentals | ||
| 2/5/2022 | Listing removed | -- |
Source: Zillow Rental Network Premium | ||
| 1/28/2022 | Price change | $1,475-7.5%$1/sqft |
Source: Zillow Rental Network Premium | ||
| 12/1/2021 | Listed for rent | $1,594+20.3%$1/sqft |
Source: Zillow Rental Network Premium | ||
| 5/21/2020 | Listing removed | $1,325$1/sqft |
Source: OKC Home Realty Services, LLC | ||

