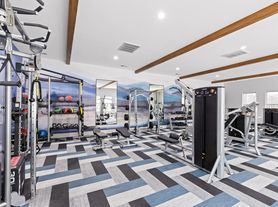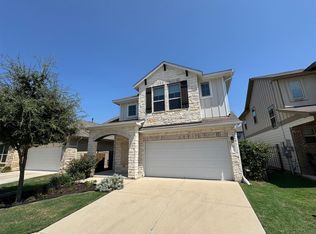Welcome home to this gorgeous one-story 3 bedroom/2 bath house in the beautiful and desirable Hills of Bear Creek community. As you walk up the driveway, you will see the stunning exterior with brick and stone masonry and a high arching entryway. This home features 10 foot ceilings throughout and generous windows to fill your home with warm, natural light. The kitchen has granite countertops, stainless steel appliances, gas stove, modern shaker cabinets and walk-in pantry. The flow from living to dining and out to the spacious covered back patio make this home ideal for indoor/outdoor entertaining for family and friends. The primary bedroom is secluded away from the secondary bedrooms and offers a peaceful retreat for rest and relaxation. It features a huge walk-in closet and a full size bathroom with double vanity and glass enclosed walk-in shower with tile backsplash. The secondary bedrooms are towards the front of the house and have their own full size bathroom. There is also a spacious laundry room and 2 car garage. Residents enjoy all the gorgeous Hills of Bear Creek amenities including a stunning resort-style community pool and amenity center. Outdoor fitness lovers will enjoy the tree-lined walking trails. 15 miles south of Downtown Austin and close to South Park Meadows and the growing South Manchaca entertainment district. This stunning house is a MUST-SEE!!
House for rent
$2,200/mo
1101 Goldilocks Ln, Manchaca, TX 78652
3beds
1,692sqft
Price may not include required fees and charges.
Singlefamily
Available Fri Nov 7 2025
Cats, dogs OK
Central air
In unit laundry
2 Attached garage spaces parking
Central
What's special
Gas stoveHigh arching entrywayStainless steel appliancesGranite countertopsGenerous windowsHuge walk-in closetSpacious covered back patio
- 2 days |
- -- |
- -- |
Travel times
Renting now? Get $1,000 closer to owning
Unlock a $400 renter bonus, plus up to a $600 savings match when you open a Foyer+ account.
Offers by Foyer; terms for both apply. Details on landing page.
Facts & features
Interior
Bedrooms & bathrooms
- Bedrooms: 3
- Bathrooms: 2
- Full bathrooms: 2
Heating
- Central
Cooling
- Central Air
Appliances
- Included: Dishwasher, Disposal, Microwave, Range, Refrigerator
- Laundry: In Unit, Laundry Room
Features
- Breakfast Bar, Pantry, Primary Bedroom on Main, Stone Counters, Walk In Closet, Walk-In Closet(s)
- Flooring: Carpet, Tile, Wood
Interior area
- Total interior livable area: 1,692 sqft
Property
Parking
- Total spaces: 2
- Parking features: Attached, Covered
- Has attached garage: Yes
- Details: Contact manager
Features
- Stories: 1
- Exterior features: Contact manager
- Has view: Yes
- View description: Contact manager
Details
- Parcel number: 894256
Construction
Type & style
- Home type: SingleFamily
- Property subtype: SingleFamily
Materials
- Roof: Composition
Condition
- Year built: 2019
Community & HOA
Location
- Region: Manchaca
Financial & listing details
- Lease term: Negotiable
Price history
| Date | Event | Price |
|---|---|---|
| 10/7/2025 | Listed for rent | $2,200$1/sqft |
Source: Unlock MLS #1098408 | ||
| 1/29/2020 | Listing removed | $328,938$194/sqft |
Source: MileStone Community Builders | ||
| 1/3/2020 | Listed for sale | $328,938$194/sqft |
Source: MileStone Community Builders | ||

