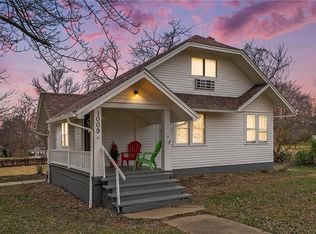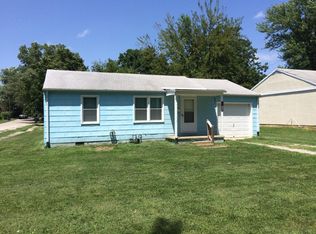Sold
Price Unknown
1101 High Grove Rd, Grandview, MO 64030
5beds
2,744sqft
Single Family Residence
Built in 1925
0.57 Acres Lot
$300,900 Zestimate®
$--/sqft
$2,475 Estimated rent
Home value
$300,900
$280,000 - $325,000
$2,475/mo
Zestimate® history
Loading...
Owner options
Explore your selling options
What's special
Old World Charm has Benn Restored to this Turn of the Century Tudor. Exterior Curb Appeal Invites You Inside to Over 2,700 Sq Ft of Living Space. The Home has 5 Bedrooms & 2 Baths, there are 2 Bedrooms on the main Level and 3 Bedrooms on the 2nd Level. Both Bathrooms Have Benn Updated! The Kitchen has Been Updated w/Painted Cabinets and Granite Like Counter Tops. You Have Your Choice of Eating Areas. Adjacent to the Kitchen there is a Very Large Dining Room 11’ x 14’ & Small Room w/Built-Ins & Sink 7’ x 8’. The Living Roon & Dining Rooms Both have Crown Molding & Very Stylish Sconce Lighting. The Home has the Perfect Set Up for a Home Business with a 10’ x 18’ Office Area w/Private Door to the Outside. The Home Sits on a Corner Lot Just Over a Half Acre & is Mostly Fence! The Laundry is in the Basement & has Both Gas & Electric hook ups. The Electrical has Been Upgraded to 200 Amps. A Unique but Very Cool Feature is the Entire Basement Ceiling is Concrete. Located Near Highway Access & Directly Across from Conn-West Elementary School. Do Yourself a Favor & Don’t Miss Out on this One!
Zillow last checked: 8 hours ago
Listing updated: May 30, 2024 at 01:35pm
Listing Provided by:
Tom Matthews 913-269-3958,
Keller Williams Realty Partners Inc.
Bought with:
Mariana Hernandez, 2019034872
Kansas City Real Estate, Inc.
Source: Heartland MLS as distributed by MLS GRID,MLS#: 2482540
Facts & features
Interior
Bedrooms & bathrooms
- Bedrooms: 5
- Bathrooms: 2
- Full bathrooms: 2
Primary bedroom
- Features: Built-in Features, Ceiling Fan(s)
- Level: Main
- Dimensions: 10 x 13
Bedroom 2
- Level: Second
- Dimensions: 9 x 20
Bedroom 3
- Level: Second
- Dimensions: 9 x 11
Bedroom 4
- Level: Second
- Dimensions: 15 x 15
Bedroom 5
- Level: Main
- Dimensions: 10 x 12
Primary bathroom
- Features: Ceramic Tiles, Shower Only
- Level: First
- Dimensions: 7 x 8
Bathroom 1
- Features: Ceramic Tiles, Shower Over Tub
- Level: Second
- Dimensions: 7 x 8
Bonus room
- Level: First
- Dimensions: 7 x 7
Dining room
- Features: Wood Floor
- Level: First
- Dimensions: 11 x 14
Kitchen
- Level: First
- Dimensions: 9 x 12
Living room
- Features: Fireplace, Wood Floor
- Level: First
- Dimensions: 13 x 20
Office
- Features: Other
- Level: First
- Dimensions: 10 x 18
Heating
- Natural Gas
Cooling
- Electric
Appliances
- Laundry: Electric Dryer Hookup, In Basement
Features
- Pantry
- Flooring: Tile, Wood
- Basement: Stone/Rock
- Number of fireplaces: 1
- Fireplace features: Living Room
Interior area
- Total structure area: 2,744
- Total interior livable area: 2,744 sqft
- Finished area above ground: 2,744
Property
Parking
- Total spaces: 2
- Parking features: Built-In
- Attached garage spaces: 2
Lot
- Size: 0.57 Acres
- Features: City Lot, Level
Details
- Parcel number: 67210030700000000
Construction
Type & style
- Home type: SingleFamily
- Architectural style: Tudor
- Property subtype: Single Family Residence
Materials
- Concrete, Frame
- Roof: Composition
Condition
- Year built: 1925
Utilities & green energy
- Sewer: Public Sewer
- Water: Public
Community & neighborhood
Security
- Security features: Smoke Detector(s)
Location
- Region: Grandview
- Subdivision: Grandview Gardens
Other
Other facts
- Listing terms: Cash,Conventional,FHA,VA Loan
- Ownership: Private
- Road surface type: Paved
Price history
| Date | Event | Price |
|---|---|---|
| 5/30/2024 | Sold | -- |
Source: | ||
| 5/6/2024 | Pending sale | $289,950$106/sqft |
Source: | ||
| 5/2/2024 | Listed for sale | $289,950+346.1%$106/sqft |
Source: | ||
| 5/2/2014 | Sold | -- |
Source: | ||
| 4/17/2014 | Listed for sale | $65,000$24/sqft |
Source: Visual Tour #1877691 Report a problem | ||
Public tax history
| Year | Property taxes | Tax assessment |
|---|---|---|
| 2024 | $3,829 +1.7% | $47,084 |
| 2023 | $3,763 +56.9% | $47,084 +68.6% |
| 2022 | $2,398 +0.1% | $27,931 |
Find assessor info on the county website
Neighborhood: 64030
Nearby schools
GreatSchools rating
- 4/10Conn-West Elementary SchoolGrades: K-5Distance: 0.1 mi
- 6/10Grandview Middle SchoolGrades: 6-8Distance: 1.7 mi
- 2/10Grandview Sr. High SchoolGrades: 9-12Distance: 1 mi
Schools provided by the listing agent
- Elementary: Conn-West
- Middle: Grandview
- High: Grandview
Source: Heartland MLS as distributed by MLS GRID. This data may not be complete. We recommend contacting the local school district to confirm school assignments for this home.
Get a cash offer in 3 minutes
Find out how much your home could sell for in as little as 3 minutes with a no-obligation cash offer.
Estimated market value$300,900
Get a cash offer in 3 minutes
Find out how much your home could sell for in as little as 3 minutes with a no-obligation cash offer.
Estimated market value
$300,900

