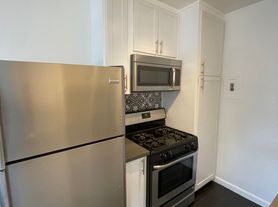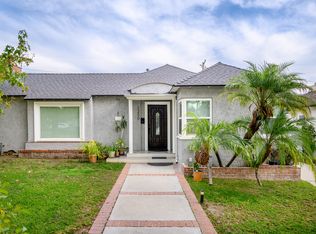This 1935 Spanish Revival Home has been painstakingly restored and updated over the past 20+ years. 3 Bedrooms, 2 Bathrooms, Formal Dining and Breakfast Rooms.
- Kitchen includes handmade Talavera tile, hand glazed custom mural backsplash and premium appliances, including gas stovetop and large electric double ovens.
- Art Deco Marble bathroom with steam shower and Cinnabar vanity.
- Gorgeous floors with original Magnesite entry hall, wide plank hardwood and Italian porcelain tile.
- Original doors and casement windows with restored hardware.
- Numerous nooks and period details, including original long chime doorbell and plaster beams throughout.
- Built-in cabinetry in Living room, including space for large HDTV, audiophile speakers and leaded glass picture window.
- Window seat in Guest room/Office Bay Window with built-in Murphy bed.
- Ample storage with many closets featuring Elfa Premium organizers.
- Meticulously re-wired as energy efficient Smart Home with LED lighting.
- Copper plumbing with on-demand tankless water heater and reverse osmosis filtration system.
- Brand new R-38 eco-friendly cellulose insulation in the attic.
- Whole-house audio and discrete structured ethernet/multiline telephone wiring systems throughout.
- Wine cellar basement and pantry off large laundry room, next to kitchen.
- Central Air/Heat with Nest thermostat.
- Yard includes drought-friendly landscaping and mature fruit trees including Tangelo, Lemon and Avocado.
- New detached extra large Garage features finished 8x13 office, complete workshop and 1 parking space.
- "They don't build them like this anymore" with oversized foundation and dimensional 2x12 floor joists that have been augmented with modern seismic earthquake retrofitting.
- Walking distance to shops, market and excellent schools (qualifies for Mark Keppel Magnet school placement!), upscale market and other conveniences.
We are the owners (not a management company) and are seeking a long term lease relationship.
Available December 1st
Owner pays for gardening service. Tenant pays for utilities.
House for rent
Accepts Zillow applications
$6,200/mo
1101 Highland Ave, Glendale, CA 91202
3beds
1,831sqft
Price may not include required fees and charges.
Single family residence
Available now
Cats, small dogs OK
Central air
In unit laundry
Garage parking
Forced air
What's special
Mature fruit treesWine cellarDrought-friendly landscapingComplete workshopOriginal doorsArt deco marble bathroomWide plank hardwood
- 72 days |
- -- |
- -- |
Zillow last checked: 8 hours ago
Listing updated: December 04, 2025 at 06:53am
Travel times
Facts & features
Interior
Bedrooms & bathrooms
- Bedrooms: 3
- Bathrooms: 2
- Full bathrooms: 2
Heating
- Forced Air
Cooling
- Central Air
Appliances
- Included: Dishwasher, Dryer, Microwave, Oven, Washer
- Laundry: In Unit
Features
- Flooring: Hardwood, Tile
Interior area
- Total interior livable area: 1,831 sqft
Property
Parking
- Parking features: Detached, Garage
- Has garage: Yes
- Details: Contact manager
Features
- Exterior features: Electric Vehicle Charging Station, Heating system: Forced Air
Details
- Parcel number: 5628015004
Construction
Type & style
- Home type: SingleFamily
- Property subtype: Single Family Residence
Community & HOA
Location
- Region: Glendale
Financial & listing details
- Lease term: 1 Year
Price history
| Date | Event | Price |
|---|---|---|
| 9/28/2025 | Price change | $6,200+3.3%$3/sqft |
Source: Zillow Rentals | ||
| 9/26/2025 | Listed for rent | $6,000+27.7%$3/sqft |
Source: Zillow Rentals | ||
| 3/24/2021 | Listing removed | -- |
Source: Owner | ||
| 5/19/2019 | Listing removed | $4,700$3/sqft |
Source: Owner | ||
| 4/29/2019 | Price change | $4,700-2.1%$3/sqft |
Source: Owner | ||

