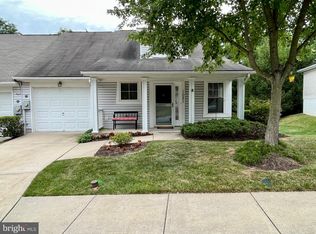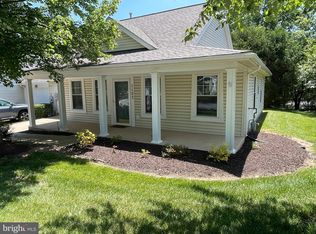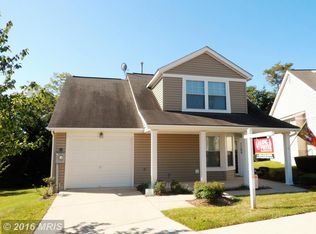62+ COMMUNITY! NO mowing, NO shoveling! 2 spacious Bedrooms and 2 Full Baths! HUGE living room/dining room combination (20x15)! Step out from the kitchen onto the deck! Lovely front porch. All appliances included. Garage w/pull-down steps to extra storage! BLOCKS FROM SENIOR CENTER & LIBARAY. PERFECT DOWNSIZING HOME AND COMMUNITY. MOVE IN READY!!!
This property is off market, which means it's not currently listed for sale or rent on Zillow. This may be different from what's available on other websites or public sources.



