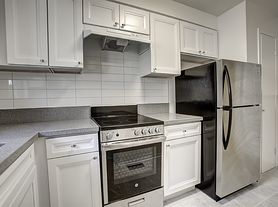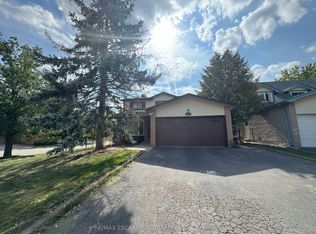Offered Furnished or Unfurnished (Negotiable), Modern Luxury Ground Level Apartment In Prime Southwest Oakville on a Massive Lot With Mature Trees and Meticulously Manicured Grounds. Entire Property is Built in 2017 and This Bright and Airy 2+1Bedroom Home Boasts Approximately
1200 sq. ft. of Thoughtfully Designed Living space. Features a Brand New 2025 Kitchen with an Abundance of Custom Cabinetry, Sleek Quartz Counters and Stainless Steel Appliances including a Built-In Microwave. An Extra Pantry/Storage Closet Sits Conveniently Beside the Kitchen for Added Organization. The Spacious Living Room Is a Highlight; With Its Stunning Fireplace And Mantel Perfect For Cozy Evenings or Entertaining and Sliding Door Walkout that Invites Abundant of Natural Light and Overlooks Greenery, Two Bedrooms Offer Generous Layout; Each withAmple Closets (Bedroom No. 2 Features His And Her Closets) and Expansive Windows that Showcase Serene Views of the Landscaped Backyard and, Exquisite Spa-Inspired Bathroom Boasts a Frameless Glass Walk-in Shower Accented By Subway Tile Walls and Vanity with Wood Grain Finish, Heated Floor System Ensures Year Round Comfort. TheDedicated Den Can Easily Be Used As An Office or Nursing Room. Integrated pot lights Throughout and Top-Tier LG Washer/Dryer Combo With Steam Feature. Thomas Aquinas Catholic Secondary School [IB Programme], THOMAS A. Blakelock Secondary School, Oakville Christian School and Pine Grove Elementary School, Fews Steps to Lake Ontario, Lush Parks and Downtown Oakville to Shop, Dine or Take a Leisurely Stroll through Its Dynamic Mix of Nature and Cultural Charm. Internet Available.
House for rent
Street View
C$2,950/mo
1101 Lakeshore Rd W, Oakville, ON L6L 1E7
3beds
Price may not include required fees and charges.
Singlefamily
Available now
-- Pets
Central air
In unit laundry
2 Parking spaces parking
Natural gas, forced air, fireplace
What's special
Massive lotMature treesMeticulously manicured groundsBright and airyThoughtfully designed living spaceCustom cabinetrySleek quartz counters
- 16 days |
- -- |
- -- |
Travel times
Looking to buy when your lease ends?
Consider a first-time homebuyer savings account designed to grow your down payment with up to a 6% match & 3.83% APY.
Facts & features
Interior
Bedrooms & bathrooms
- Bedrooms: 3
- Bathrooms: 1
- Full bathrooms: 1
Heating
- Natural Gas, Forced Air, Fireplace
Cooling
- Central Air
Appliances
- Included: Dryer, Washer
- Laundry: In Unit, In-Suite Laundry
Features
- Has basement: Yes
- Has fireplace: Yes
- Furnished: Yes
Property
Parking
- Total spaces: 2
- Details: Contact manager
Features
- Exterior features: Contact manager
Construction
Type & style
- Home type: SingleFamily
- Architectural style: Bungalow
- Property subtype: SingleFamily
Materials
- Roof: Asphalt
Utilities & green energy
- Utilities for property: Internet
Community & HOA
Location
- Region: Oakville
Financial & listing details
- Lease term: Contact For Details
Price history
Price history is unavailable.

