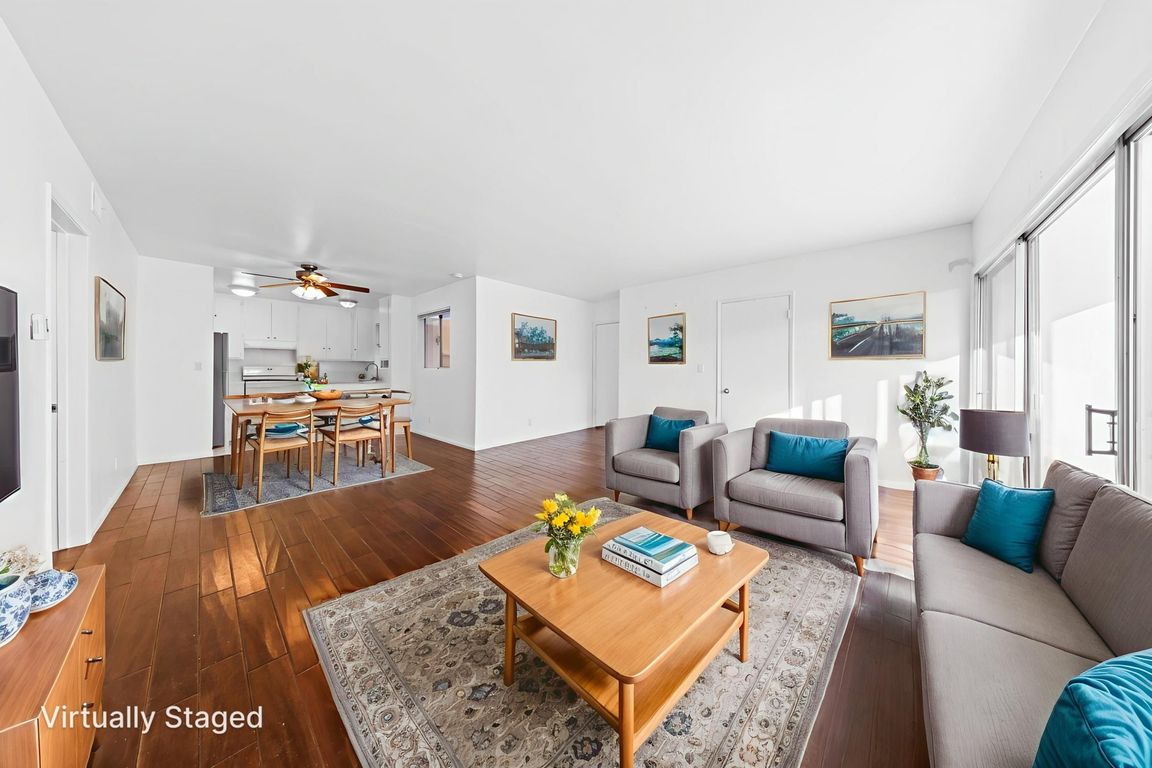Open: Sat 3pm-6pm

For salePrice cut: $10.8K (9/24)
$949,000
2beds
1,014sqft
1101 Lincoln Blvd #1A, Santa Monica, CA 90403
2beds
1,014sqft
Condominium
Built in 1964
1 Attached garage space
$936 price/sqft
$626 monthly HOA fee
What's special
Park viewFront-facing balconyInside courtyardEn-suite bathAmple cabinetryNatural lightPrimary suite
***OFFER DUE BY MONDAY, 10/20/25*** BEST LOCATION!!! NOT PART OF BULK SALE! ONLY SINGLE-UNIT SALE WITH INSIDE COURTYARD AND PARK VIEW IN THE BUILDING! Looking for the perfect blend of beach lifestyle and city convenience? Welcome to 1101 Lincoln Blvd #1A – your Santa Monica dream condo awaits! ...
- 86 days |
- 1,096 |
- 25 |
Source: CRMLS,MLS#: WS25190990 Originating MLS: California Regional MLS
Originating MLS: California Regional MLS
Travel times
Living Room
Kitchen
Primary Bedroom
Bedroom
Zillow last checked: 7 hours ago
Listing updated: October 15, 2025 at 07:11pm
Listing Provided by:
Janice Shin DRE #02215989 626-232-5069,
Pinnacle Real Estate Group
Source: CRMLS,MLS#: WS25190990 Originating MLS: California Regional MLS
Originating MLS: California Regional MLS
Facts & features
Interior
Bedrooms & bathrooms
- Bedrooms: 2
- Bathrooms: 2
- Full bathrooms: 2
- Main level bathrooms: 2
- Main level bedrooms: 2
Rooms
- Room types: Bedroom, Entry/Foyer, Family Room, Foyer, Kitchen, Living Room, Primary Bathroom, Primary Bedroom, Other
Primary bedroom
- Features: Main Level Primary
Bedroom
- Features: All Bedrooms Down
Bedroom
- Features: Bedroom on Main Level
Heating
- Central
Cooling
- None
Appliances
- Included: Dishwasher, Gas Cooktop, Disposal, Gas Oven, Refrigerator
- Laundry: Common Area
Features
- Ceiling Fan(s), All Bedrooms Down, Bedroom on Main Level, Entrance Foyer, Main Level Primary, Walk-In Closet(s)
- Flooring: Wood
- Windows: Screens
- Has fireplace: No
- Fireplace features: None
- Common walls with other units/homes: 1 Common Wall
Interior area
- Total interior livable area: 1,014 sqft
Video & virtual tour
Property
Parking
- Total spaces: 1
- Parking features: Garage - Attached
- Attached garage spaces: 1
Features
- Levels: One
- Stories: 1
- Entry location: Foyer level, front courtyard
- Patio & porch: Covered, Terrace
- Pool features: None
- Spa features: None
- Has view: Yes
- View description: City Lights, Park/Greenbelt, Neighborhood, Trees/Woods
Lot
- Size: 7,496 Square Feet
Details
- Parcel number: 4281035055
- Zoning: SMR2*
- Special conditions: Standard
Construction
Type & style
- Home type: Condo
- Architectural style: Contemporary
- Property subtype: Condominium
- Attached to another structure: Yes
Condition
- New construction: No
- Year built: 1964
Utilities & green energy
- Sewer: Public Sewer
- Water: Public
Community & HOA
Community
- Features: Park, Sidewalks
HOA
- Has HOA: Yes
- Amenities included: Maintenance Grounds, Maintenance Front Yard, Trash, Water
- HOA fee: $626 monthly
- HOA name: LA Best Property Management
- HOA phone: 310-450-1444
Location
- Region: Santa Monica
Financial & listing details
- Price per square foot: $936/sqft
- Date on market: 8/27/2025
- Listing terms: Cash,Conventional
- Inclusions: Refrigerator, Oven Range, Dishwasher, Microwave