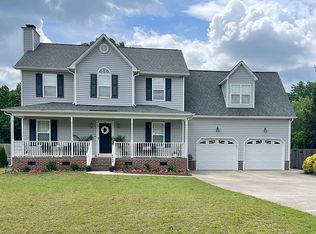Better than a ranch! Owners suite plus 2 BRs + 2 full baths on main floor. Large bonus + office/workout room on second floor! Beautifully updated kitchen with granite counters, tiled backsplash, big pantry & breakfast area. Corner gas fireplace in family room. Spacious master with separate tub/shower and large walk in closet. Endless possibilities for the second floor! Don't miss the rocking chair front porch and 2- car garage. Deck overlooks flat yard yard. Country setting close to shopping & schools!
This property is off market, which means it's not currently listed for sale or rent on Zillow. This may be different from what's available on other websites or public sources.
