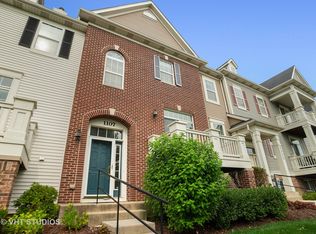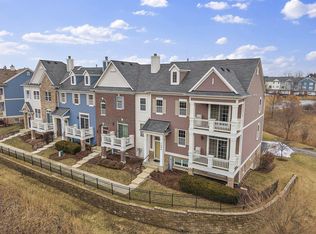Closed
$410,000
1101 Maubert Ct #1101, Carol Stream, IL 60188
3beds
2,418sqft
Condominium, Single Family Residence
Built in 2006
-- sqft lot
$418,800 Zestimate®
$170/sqft
$-- Estimated rent
Home value
$418,800
$381,000 - $456,000
Not available
Zestimate® history
Loading...
Owner options
Explore your selling options
What's special
Beautiful End Unit Townhouse in Prime Location. This stunning end unit townhouse has been freshly painted from top to bottom and features hardwood flooring throughout the main level. Enjoy soaring cathedral ceilings that bring in an abundance of natural light. The kitchen boasts 42-inch cabinets, granite countertops, and a functional layout perfect for entertaining. The first-floor primary bedroom offers convenience and privacy, while the upper level features two generously sized bedrooms-one of which can easily serve as a second primary-plus a spacious loft ideal for a home office or lounge area. The walkout basement is fully finished and offers flexible space that can be used as a fourth bedroom, media room, or entertainment area. Located near restaurants, scenic walking paths, and parks just steps away-this home has it all!
Zillow last checked: 8 hours ago
Listing updated: May 08, 2025 at 01:01pm
Listing courtesy of:
Nicholas Kramer 847-431-6339,
RE/MAX Suburban
Bought with:
Roger Fox, CRS,GRI,SFR,SRES
RE/MAX Suburban
Source: MRED as distributed by MLS GRID,MLS#: 12337442
Facts & features
Interior
Bedrooms & bathrooms
- Bedrooms: 3
- Bathrooms: 3
- Full bathrooms: 2
- 1/2 bathrooms: 1
Primary bedroom
- Features: Flooring (Hardwood), Bathroom (Full)
- Level: Main
- Area: 195 Square Feet
- Dimensions: 15X13
Bedroom 2
- Features: Flooring (Carpet)
- Level: Second
- Area: 182 Square Feet
- Dimensions: 14X13
Bedroom 3
- Features: Flooring (Carpet)
- Level: Second
- Area: 130 Square Feet
- Dimensions: 13X10
Dining room
- Features: Flooring (Hardwood)
- Level: Main
- Area: 130 Square Feet
- Dimensions: 13X10
Family room
- Features: Flooring (Hardwood)
- Level: Lower
- Area: 220 Square Feet
- Dimensions: 20X11
Kitchen
- Features: Kitchen (Eating Area-Breakfast Bar), Flooring (Hardwood)
- Level: Main
- Area: 270 Square Feet
- Dimensions: 18X15
Living room
- Features: Flooring (Hardwood)
- Level: Main
- Area: 208 Square Feet
- Dimensions: 16X13
Loft
- Features: Flooring (Carpet)
- Level: Second
- Area: 294 Square Feet
- Dimensions: 21X14
Heating
- Natural Gas
Cooling
- Central Air
Appliances
- Included: Range, Microwave, Dishwasher, Refrigerator, Washer, Dryer
- Laundry: Upper Level, Gas Dryer Hookup, In Unit
Features
- Cathedral Ceiling(s), 1st Floor Bedroom, Granite Counters
- Flooring: Hardwood
- Basement: Finished,Partial,Walk-Out Access
Interior area
- Total structure area: 0
- Total interior livable area: 2,418 sqft
Property
Parking
- Total spaces: 2
- Parking features: Asphalt, Garage Door Opener, On Site, Garage Owned, Attached, Garage
- Attached garage spaces: 2
- Has uncovered spaces: Yes
Accessibility
- Accessibility features: No Disability Access
Features
- Exterior features: Balcony
Details
- Parcel number: 0220312121
- Special conditions: None
- Other equipment: Ceiling Fan(s), Sump Pump
Construction
Type & style
- Home type: Condo
- Property subtype: Condominium, Single Family Residence
Materials
- Vinyl Siding, Brick
- Foundation: Concrete Perimeter
- Roof: Asphalt
Condition
- New construction: No
- Year built: 2006
Details
- Builder model: TREVI
Utilities & green energy
- Sewer: Public Sewer
- Water: Lake Michigan
Community & neighborhood
Location
- Region: Carol Stream
HOA & financial
HOA
- Has HOA: Yes
- HOA fee: $261 monthly
- Services included: Insurance, Lawn Care, Snow Removal
Other
Other facts
- Listing terms: Conventional
- Ownership: Condo
Price history
| Date | Event | Price |
|---|---|---|
| 5/8/2025 | Sold | $410,000+2.8%$170/sqft |
Source: | ||
| 4/16/2025 | Contingent | $399,000$165/sqft |
Source: | ||
| 4/15/2025 | Listed for sale | $399,000$165/sqft |
Source: | ||
Public tax history
Tax history is unavailable.
Neighborhood: 60188
Nearby schools
GreatSchools rating
- 7/10Cloverdale Elementary SchoolGrades: K-5Distance: 0.5 mi
- 5/10Stratford Middle SchoolGrades: 6-8Distance: 1.1 mi
- 7/10Glenbard North High SchoolGrades: 9-12Distance: 1 mi
Schools provided by the listing agent
- Elementary: Cloverdale Elementary School
- Middle: Stratford Middle School
- High: Glenbard North High School
- District: 93
Source: MRED as distributed by MLS GRID. This data may not be complete. We recommend contacting the local school district to confirm school assignments for this home.

Get pre-qualified for a loan
At Zillow Home Loans, we can pre-qualify you in as little as 5 minutes with no impact to your credit score.An equal housing lender. NMLS #10287.
Sell for more on Zillow
Get a free Zillow Showcase℠ listing and you could sell for .
$418,800
2% more+ $8,376
With Zillow Showcase(estimated)
$427,176
