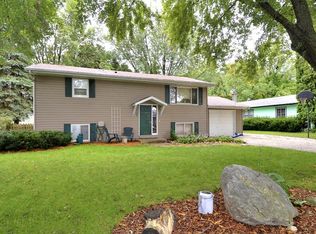Closed
$270,000
1101 Mitchell Dr, Faribault, MN 55021
4beds
2,336sqft
Single Family Residence
Built in 1977
10,018.8 Square Feet Lot
$272,800 Zestimate®
$116/sqft
$2,407 Estimated rent
Home value
$272,800
$213,000 - $349,000
$2,407/mo
Zestimate® history
Loading...
Owner options
Explore your selling options
What's special
Welcome home! Looking for 4 bed , 2 bath home, here is one move in ready. Hurry won't last long!
Zillow last checked: 8 hours ago
Listing updated: October 03, 2025 at 03:01pm
Listed by:
Scott A. Nelson 507-334-2540,
Edina Realty, Inc.
Bought with:
The Huerkamp Home Group
Keller Williams Preferred Rlty
Amanda White
Source: NorthstarMLS as distributed by MLS GRID,MLS#: 6744444
Facts & features
Interior
Bedrooms & bathrooms
- Bedrooms: 4
- Bathrooms: 2
- Full bathrooms: 1
- 3/4 bathrooms: 1
Bedroom 1
- Level: Main
- Area: 117 Square Feet
- Dimensions: 9x13
Bedroom 2
- Level: Lower
- Area: 195 Square Feet
- Dimensions: 13x15
Bedroom 3
- Level: Main
- Area: 90 Square Feet
- Dimensions: 9x10
Bedroom 4
- Level: Lower
- Area: 99 Square Feet
- Dimensions: 9x11
Dining room
- Level: Main
- Area: 108 Square Feet
- Dimensions: 9x12
Family room
- Level: Lower
- Area: 299 Square Feet
- Dimensions: 13x23
Kitchen
- Level: Main
- Area: 120 Square Feet
- Dimensions: 10x12
Living room
- Level: Main
- Area: 154 Square Feet
- Dimensions: 11x14
Patio
- Level: Main
- Area: 456 Square Feet
- Dimensions: 12x38
Other
- Level: Main
- Area: 105 Square Feet
- Dimensions: 7x15
Heating
- Forced Air
Cooling
- Central Air
Appliances
- Included: Dishwasher
Features
- Basement: Block
- Has fireplace: No
Interior area
- Total structure area: 2,336
- Total interior livable area: 2,336 sqft
- Finished area above ground: 1,160
- Finished area below ground: 1,100
Property
Parking
- Total spaces: 1
- Parking features: Attached, Concrete, Garage
- Attached garage spaces: 1
- Details: Garage Dimensions (14x22)
Accessibility
- Accessibility features: None
Features
- Levels: Multi/Split
Lot
- Size: 10,018 sqft
- Dimensions: 76 x 125
Details
- Foundation area: 1168
- Parcel number: 1801152065
- Zoning description: Residential-Single Family
Construction
Type & style
- Home type: SingleFamily
- Property subtype: Single Family Residence
Materials
- Metal Siding, Block
- Roof: Age 8 Years or Less
Condition
- Age of Property: 48
- New construction: No
- Year built: 1977
Utilities & green energy
- Gas: Electric, Natural Gas
- Sewer: City Sewer/Connected
- Water: City Water/Connected
Community & neighborhood
Location
- Region: Faribault
- Subdivision: Windsor Park 01
HOA & financial
HOA
- Has HOA: No
Price history
| Date | Event | Price |
|---|---|---|
| 10/3/2025 | Sold | $270,000-3.5%$116/sqft |
Source: | ||
| 9/22/2025 | Pending sale | $279,900$120/sqft |
Source: | ||
| 7/10/2025 | Listed for sale | $279,900+56.8%$120/sqft |
Source: | ||
| 5/23/2017 | Sold | $178,500+6.9%$76/sqft |
Source: | ||
| 2/26/2004 | Sold | $167,000$71/sqft |
Source: Public Record | ||
Public tax history
| Year | Property taxes | Tax assessment |
|---|---|---|
| 2025 | $2,836 +2.6% | $259,300 +3.8% |
| 2024 | $2,764 +2.9% | $249,700 +1.3% |
| 2023 | $2,686 +13.9% | $246,600 +5.9% |
Find assessor info on the county website
Neighborhood: 55021
Nearby schools
GreatSchools rating
- 4/10Jefferson Elementary SchoolGrades: PK-5Distance: 0.2 mi
- 2/10Faribault Middle SchoolGrades: 6-8Distance: 0.6 mi
- 4/10Faribault Senior High SchoolGrades: 9-12Distance: 0.6 mi

Get pre-qualified for a loan
At Zillow Home Loans, we can pre-qualify you in as little as 5 minutes with no impact to your credit score.An equal housing lender. NMLS #10287.
Sell for more on Zillow
Get a free Zillow Showcase℠ listing and you could sell for .
$272,800
2% more+ $5,456
With Zillow Showcase(estimated)
$278,256