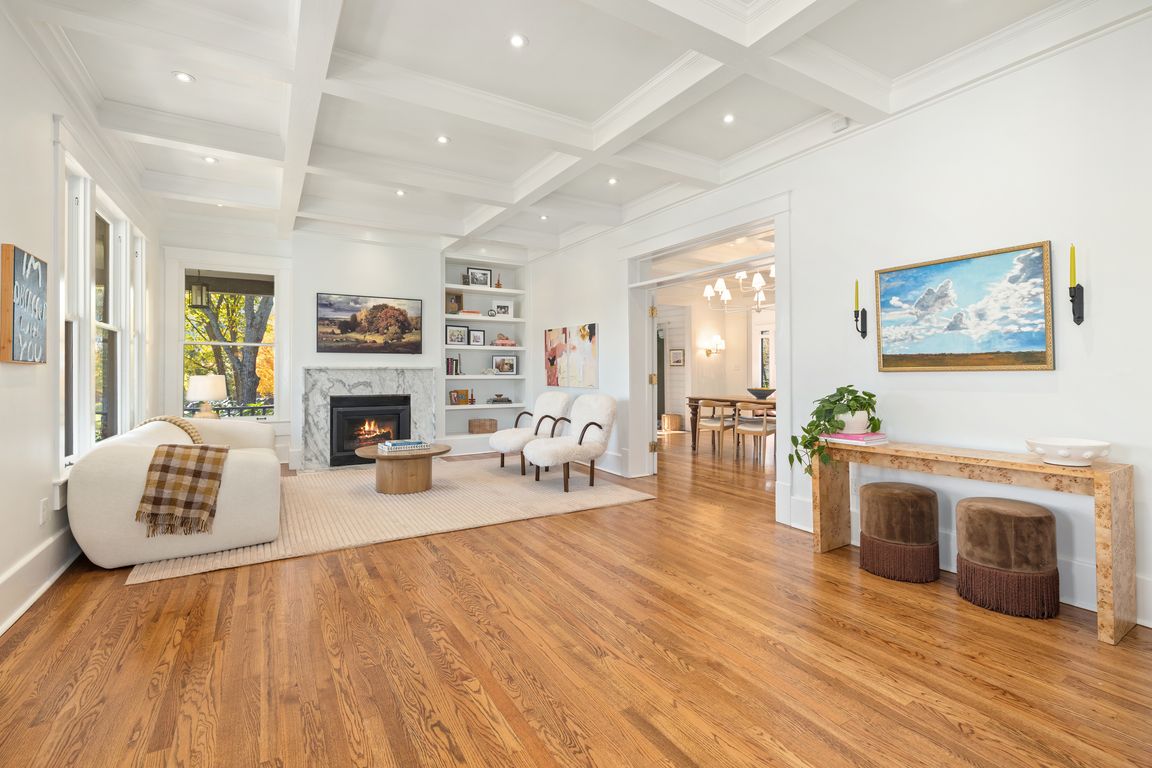
For sale
$2,200,000
6beds
5,041sqft
1101 N Woolsey Ave, Fayetteville, AR 72703
6beds
5,041sqft
Single family residence
Built in 1926
0.64 Acres
2 Carport spaces
$436 price/sqft
What's special
Secluded retreatFully renovated historic homeSeparate studio apartmentMulti-generational livingAdditional lotDedicated studySpacious primary suites
Step into a piece of Fayetteville history- meticulously reimagined for modern living. This iconic, fully renovated historic home combines restored architectural elements with high-end custom finishes. Situated on a rare .6-acre lot in the heart of town, the property offers exceptional flexibility: enjoy the grounds as your own secluded retreat, or ...
- 7 days |
- 1,833 |
- 90 |
Source: ArkansasOne MLS,MLS#: 1328095 Originating MLS: Northwest Arkansas Board of REALTORS MLS
Originating MLS: Northwest Arkansas Board of REALTORS MLS
Travel times
Living Room
Kitchen
Primary Bedroom
Zillow last checked: 8 hours ago
Listing updated: November 11, 2025 at 03:45pm
Listed by:
Lindsey Clark juliana@nwahomesandspaces.com,
Homes & Spaces Real Estate 479-222-0569
Source: ArkansasOne MLS,MLS#: 1328095 Originating MLS: Northwest Arkansas Board of REALTORS MLS
Originating MLS: Northwest Arkansas Board of REALTORS MLS
Facts & features
Interior
Bedrooms & bathrooms
- Bedrooms: 6
- Bathrooms: 5
- Full bathrooms: 4
- 1/2 bathrooms: 1
Heating
- Central, Gas
Cooling
- Central Air, Electric
Appliances
- Included: Built-In Range, Built-In Oven, Convection Oven, Dishwasher, Exhaust Fan, Disposal, Gas Range, Gas Water Heater, Refrigerator, Range Hood
- Laundry: Washer Hookup, Dryer Hookup
Features
- Attic, Built-in Features, Ceiling Fan(s), Eat-in Kitchen, Pantry, Split Bedrooms, See Remarks, Walk-In Closet(s), In-Law Floorplan, Multiple Living Areas, Mud Room, Storage, Sun Room
- Flooring: Carpet, Luxury Vinyl Plank, Tile, Wood
- Windows: Single Pane, Wood Frames
- Basement: Unfinished,Crawl Space
- Number of fireplaces: 1
- Fireplace features: Gas Log, Living Room
Interior area
- Total structure area: 5,041
- Total interior livable area: 5,041 sqft
Video & virtual tour
Property
Parking
- Total spaces: 2
- Parking features: Attached Carport
- Has carport: Yes
- Covered spaces: 2
Features
- Levels: Two
- Stories: 2
- Patio & porch: Covered, Deck, Porch
- Exterior features: Concrete Driveway
- Pool features: None
- Fencing: Back Yard
- Waterfront features: None
Lot
- Size: 0.64 Acres
- Features: Landscaped, Level, Near Park
Details
- Additional structures: Outbuilding, Storage, Workshop
- Additional parcels included: 76506162000, 76506162101
- Parcel number: 76506162000
- Special conditions: None
Construction
Type & style
- Home type: SingleFamily
- Architectural style: Colonial,Historic/Antique,Traditional
- Property subtype: Single Family Residence
Materials
- Wood Siding
- Foundation: Block, Crawlspace
- Roof: Architectural,Shingle
Condition
- New construction: No
- Year built: 1926
Utilities & green energy
- Sewer: Public Sewer
- Water: Public
- Utilities for property: Cable Available, Electricity Available, Natural Gas Available, Sewer Available, Water Available
Community & HOA
Community
- Features: Biking, Near Fire Station, Near Hospital, Park, Trails/Paths
- Security: Security System, Fire Alarm, Smoke Detector(s)
- Subdivision: Hammond Add
Location
- Region: Fayetteville
Financial & listing details
- Price per square foot: $436/sqft
- Tax assessed value: $738,850
- Annual tax amount: $8,238
- Date on market: 11/11/2025
- Road surface type: Paved