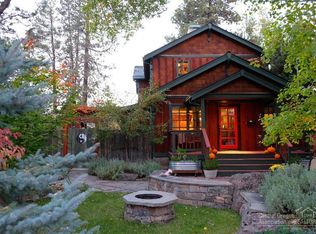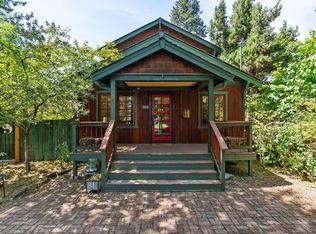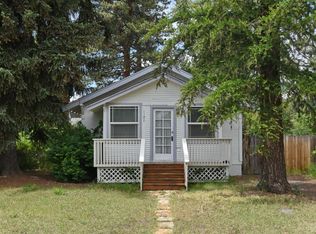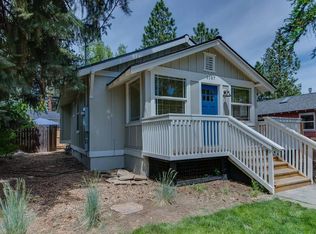Sold for $1,260,000 on 10/17/25
Street View
$1,260,000
1101 NW Federal St, Bend, OR 97703
3beds
2,376sqft
SingleFamily
Built in 1920
4,791 Square Feet Lot
$1,255,300 Zestimate®
$530/sqft
$4,210 Estimated rent
Home value
$1,255,300
$1.18M - $1.33M
$4,210/mo
Zestimate® history
Loading...
Owner options
Explore your selling options
What's special
This iconic craftsman, located on a private corner lot just west of the Deschutes River & downtown Bend, is easily accessible to the local businesses along Galveston & Newport Ave. Exuding charm, the home features beautiful wood frame windows, wood floors, built-ins, & an open floor plan. The great room is light & comfortable, with a small den/office to one side. The remodeled kitchen, with cherry cabinets & refinished concrete counters, has a large island, a focal point for entertaining. The dining area extends out to the patio on the side yard, letting the outside in. The main level also has a spacious bedroom, a full bathroom, a large mudroom with access to the cellar, plus a laundry. Family room with vaulted ceilings & reclaimed barnwood floors is upstairs, along with the large master suite & third bedroom. Mature landscaping creates peaceful outdoor living in both the front yard and the fully fenced side yard. The detached studio can be converted into a garage. The best of Bend!
Facts & features
Interior
Bedrooms & bathrooms
- Bedrooms: 3
- Bathrooms: 2
- Full bathrooms: 2
Heating
- Forced air, Gas
Cooling
- Central
Appliances
- Included: Dishwasher, Dryer, Garbage disposal, Microwave, Range / Oven, Refrigerator, Washer
Features
- Pantry, Linen Closet, Solid Surface Counters, Walk-In Closet(s), Ceiling Fan(s), Kitchen Island, Soaking Tub, Tile Shower, Vaulted Ceiling(s), Open Floorplan, Built-in Features
- Flooring: Hardwood
- Windows: Double Pane Windows, Wood Frames
- Has fireplace: Yes
- Fireplace features: Great Room
- Common walls with other units/homes: No Common Walls
Interior area
- Total interior livable area: 2,376 sqft
Property
Parking
- Parking features: Garage - Attached
Features
- Levels: Two
Lot
- Size: 4,791 sqft
- Features: Fenced, Landscaped, Sprinkler Timer(s), Corner Lot, Drip System, Native Plants, Level, Sprinklers In Front, Sprinklers In Rear, Rock Outcropping
Details
- Additional structures: Storage, Workshop
- Parcel number: 171231AD10900
- Special conditions: Standard
Construction
Type & style
- Home type: SingleFamily
- Architectural style: Craftsman
Materials
- Roof: Composition
Condition
- Year built: 1920
Utilities & green energy
- Sewer: Public Sewer
- Water: Public, Backflow Domestic, Backflow Irrigation, Water Meter
Community & neighborhood
Security
- Security features: Carbon Monoxide Detector(s), Smoke Detector(s)
Location
- Region: Bend
Other
Other facts
- Appliances: Dishwasher, Disposal, Dryer, Microwave, Oven, Range, Refrigerator, Washer
- Community Features: Gas Available, Park, Short Term Rentals Allowed, Playground
- Construction Materials: Frame
- Cooling: Central Air
- Common Walls: No Common Walls
- Exterior Features: Deck, Patio
- Flooring: Hardwood, Carpet
- Heating: Forced Air, Free-Standing
- Interior Features: Pantry, Linen Closet, Solid Surface Counters, Walk-In Closet(s), Ceiling Fan(s), Kitchen Island, Soaking Tub, Tile Shower, Vaulted Ceiling(s), Open Floorplan, Built-in Features
- Lot Features: Fenced, Landscaped, Sprinkler Timer(s), Corner Lot, Drip System, Native Plants, Level, Sprinklers In Front, Sprinklers In Rear, Rock Outcropping
- Special Listing Conditions: Standard
- Rooms: Eating Area, Family Room, Kitchen, Laundry, Great Room, Office, Jack and Jill Bath, Master Bedroom, Mud Room
- Road Surface Type: Paved
- Architectural Style: Craftsman
- Fireplace Features: Great Room
- Roof: Composition
- Levels: Two
- Other Structures: Storage, Workshop
- Window Features: Double Pane Windows, Wood Frames
- Foundation Details: Concrete Perimeter, Slab
- Sewer: Public Sewer
- Security Features: Carbon Monoxide Detector(s), Smoke Detector(s)
- Water Source: Public, Backflow Domestic, Backflow Irrigation, Water Meter
- Section: NW
- Parking Features: No Garage
- View: Neighborhood
- Road surface type: Paved
Price history
| Date | Event | Price |
|---|---|---|
| 10/17/2025 | Sold | $1,260,000+44%$530/sqft |
Source: Public Record | ||
| 6/3/2020 | Sold | $875,000$368/sqft |
Source: Public Record | ||
| 5/19/2020 | Pending sale | $875,000$368/sqft |
Source: Cascade Sotheby's Int'l Realty #220100353 | ||
| 5/1/2020 | Listed for sale | $875,000+29.6%$368/sqft |
Source: Cascade Sotheby's Int'l Realty #220100353 | ||
| 11/19/2015 | Sold | $675,000-3.4%$284/sqft |
Source: Public Record | ||
Public tax history
| Year | Property taxes | Tax assessment |
|---|---|---|
| 2024 | $4,370 +7.9% | $260,990 +6.1% |
| 2023 | $4,051 +4% | $246,010 |
| 2022 | $3,896 +2.9% | $246,010 +6.1% |
Find assessor info on the county website
Neighborhood: River West
Nearby schools
GreatSchools rating
- 9/10Westside Village Magnet at Kingston SchoolGrades: K-8Distance: 0.1 mi
- 10/10Summit High SchoolGrades: 9-12Distance: 1.8 mi
- 7/10Highland School At Kenwood Elementary SchoolGrades: K-5Distance: 0.2 mi
Schools provided by the listing agent
- Elementary: High Lakes Elem
- Middle: Pacific Crest Middle
- High: Summit High
Source: The MLS. This data may not be complete. We recommend contacting the local school district to confirm school assignments for this home.

Get pre-qualified for a loan
At Zillow Home Loans, we can pre-qualify you in as little as 5 minutes with no impact to your credit score.An equal housing lender. NMLS #10287.
Sell for more on Zillow
Get a free Zillow Showcase℠ listing and you could sell for .
$1,255,300
2% more+ $25,106
With Zillow Showcase(estimated)
$1,280,406


