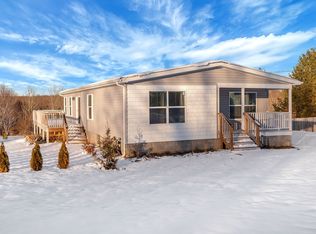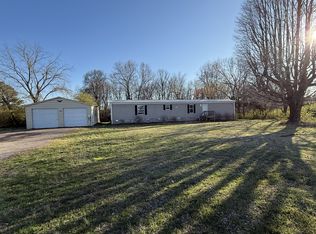Closed
$399,500
1101 Nails Creek Rd, Dickson, TN 37055
3beds
2,517sqft
Single Family Residence, Residential
Built in 1989
1.24 Acres Lot
$435,000 Zestimate®
$159/sqft
$2,440 Estimated rent
Home value
$435,000
$413,000 - $461,000
$2,440/mo
Zestimate® history
Loading...
Owner options
Explore your selling options
What's special
Seller offering a $10,000 credit in addition to the recent $25,000 price reduction for the opportunity to make this home your own with fresh paint/flooring! The perfect blend of rural charm and modern comfort in this spacious home, nestled on a graciously sized private lot. Embodied by mature maple trees and a grand Koi Pond, a large portion of the yard is enclosed within a fence creating a personal private retreat you're guaranteed to adore. Within the walls of this lovely abode, you'll find a newly added master bedroom suite on the main level, as well as an abundance of improvements made by the owner since purchasing the home. Improvements like new flooring on the first level, a kitchen renovation (Painted cabinets, hardware, fixtures, and appliances), and much more! Conveniently located close to I-40, this home offers easy access to all the amenities Dickson has to offer, as well as a swift and easy commute to downtown Nashville, making it an ideal setting for your new home!
Zillow last checked: 8 hours ago
Listing updated: March 28, 2024 at 03:53pm
Listing Provided by:
Ronnie Lee Booth, III 615-838-4125,
Compass
Bought with:
Christine Clark, 362214
Charles Woodard & Associates
Source: RealTracs MLS as distributed by MLS GRID,MLS#: 2611326
Facts & features
Interior
Bedrooms & bathrooms
- Bedrooms: 3
- Bathrooms: 3
- Full bathrooms: 2
- 1/2 bathrooms: 1
- Main level bedrooms: 1
Bedroom 1
- Features: Suite
- Level: Suite
- Area: 330 Square Feet
- Dimensions: 15x22
Bedroom 2
- Area: 221 Square Feet
- Dimensions: 13x17
Bedroom 3
- Area: 121 Square Feet
- Dimensions: 11x11
Bedroom 4
- Area: 110 Square Feet
- Dimensions: 10x11
Bonus room
- Features: Second Floor
- Level: Second Floor
- Area: 280 Square Feet
- Dimensions: 14x20
Dining room
- Features: Formal
- Level: Formal
- Area: 130 Square Feet
- Dimensions: 10x13
Kitchen
- Area: 90 Square Feet
- Dimensions: 9x10
Living room
- Area: 234 Square Feet
- Dimensions: 13x18
Heating
- Central
Cooling
- Central Air
Appliances
- Included: Dishwasher, Refrigerator, Gas Oven, Gas Range
Features
- Primary Bedroom Main Floor
- Flooring: Carpet, Laminate, Tile
- Basement: Crawl Space
- Number of fireplaces: 1
- Fireplace features: Gas, Living Room
Interior area
- Total structure area: 2,517
- Total interior livable area: 2,517 sqft
- Finished area above ground: 2,517
Property
Parking
- Total spaces: 4
- Parking features: Driveway
- Uncovered spaces: 4
Features
- Levels: Two
- Stories: 2
- Patio & porch: Porch, Covered, Deck
- Exterior features: Smart Lock(s)
- Fencing: Partial
Lot
- Size: 1.24 Acres
- Features: Level
Details
- Parcel number: 135 00107 000
- Special conditions: Standard
Construction
Type & style
- Home type: SingleFamily
- Architectural style: Traditional
- Property subtype: Single Family Residence, Residential
Materials
- Vinyl Siding
- Roof: Metal
Condition
- New construction: No
- Year built: 1989
Utilities & green energy
- Sewer: Private Sewer
- Water: Public
- Utilities for property: Water Available
Community & neighborhood
Security
- Security features: Smoke Detector(s)
Location
- Region: Dickson
- Subdivision: Sharon Elaine Mccurry Subd
Price history
| Date | Event | Price |
|---|---|---|
| 3/28/2024 | Sold | $399,500$159/sqft |
Source: | ||
| 3/6/2024 | Contingent | $399,500$159/sqft |
Source: | ||
| 3/1/2024 | Price change | $399,500-0.1%$159/sqft |
Source: | ||
| 2/3/2024 | Price change | $399,900-5.9%$159/sqft |
Source: | ||
| 1/19/2024 | Listed for sale | $424,900+77%$169/sqft |
Source: | ||
Public tax history
| Year | Property taxes | Tax assessment |
|---|---|---|
| 2025 | $1,229 | $72,750 |
| 2024 | $1,229 +1.7% | $72,750 +41.5% |
| 2023 | $1,208 | $51,425 |
Find assessor info on the county website
Neighborhood: 37055
Nearby schools
GreatSchools rating
- 9/10Stuart Burns Elementary SchoolGrades: PK-5Distance: 4.3 mi
- 8/10Burns Middle SchoolGrades: 6-8Distance: 4.3 mi
- 5/10Dickson County High SchoolGrades: 9-12Distance: 6.7 mi
Schools provided by the listing agent
- Elementary: Stuart Burns Elementary
- Middle: Burns Middle School
- High: Dickson County High School
Source: RealTracs MLS as distributed by MLS GRID. This data may not be complete. We recommend contacting the local school district to confirm school assignments for this home.
Get a cash offer in 3 minutes
Find out how much your home could sell for in as little as 3 minutes with a no-obligation cash offer.
Estimated market value$435,000
Get a cash offer in 3 minutes
Find out how much your home could sell for in as little as 3 minutes with a no-obligation cash offer.
Estimated market value
$435,000

