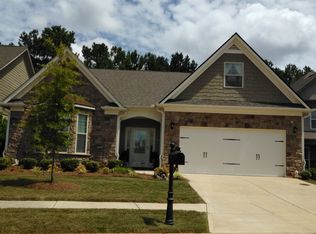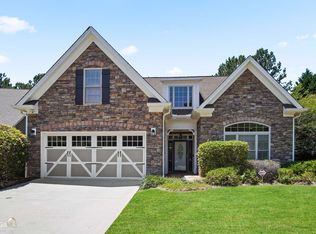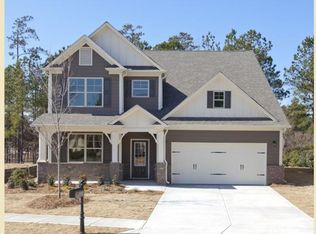Closed
$360,000
1101 Pebble Creek Ln, Locust Grove, GA 30248
3beds
3,095sqft
Single Family Residence
Built in 2006
7,840.8 Square Feet Lot
$378,800 Zestimate®
$116/sqft
$2,596 Estimated rent
Home value
$378,800
$360,000 - $398,000
$2,596/mo
Zestimate® history
Loading...
Owner options
Explore your selling options
What's special
You do not want to wait on this one as it is priced to sell FAST! This home sits on a corner lot and feels open and inviting as you enter the two-story foyer. The main floor offers an office or flex room, HUGE kitchen, and spacious living, dining, and sunroom area. Need a primary suite on the first floor? You got it, including a large sitting area within. Head upstairs to find two additional bedrooms, one additional bathroom, and a great loft area upstairs! Lots of attic space provides an abundance of storage! Make this beautiful house your home today!
Zillow last checked: 8 hours ago
Listing updated: November 11, 2023 at 07:19am
Listed by:
Michelle Humes Group 678-971-3559,
eXp Realty
Bought with:
Bridgette Freeman, 180738
eXp Realty
Source: GAMLS,MLS#: 10180714
Facts & features
Interior
Bedrooms & bathrooms
- Bedrooms: 3
- Bathrooms: 3
- Full bathrooms: 2
- 1/2 bathrooms: 1
- Main level bathrooms: 1
- Main level bedrooms: 1
Heating
- Central
Cooling
- Ceiling Fan(s), Central Air, Electric
Appliances
- Included: Dishwasher, Double Oven, Microwave
- Laundry: Other
Features
- Master On Main Level, Separate Shower, Soaking Tub, Entrance Foyer, Vaulted Ceiling(s)
- Flooring: Carpet, Hardwood
- Basement: None
- Number of fireplaces: 1
- Fireplace features: Living Room
Interior area
- Total structure area: 3,095
- Total interior livable area: 3,095 sqft
- Finished area above ground: 3,095
- Finished area below ground: 0
Property
Parking
- Total spaces: 2
- Parking features: Garage, Kitchen Level
- Has garage: Yes
Features
- Levels: Two
- Stories: 2
Lot
- Size: 7,840 sqft
- Features: Corner Lot
Details
- Parcel number: 201D01044
Construction
Type & style
- Home type: SingleFamily
- Architectural style: Traditional
- Property subtype: Single Family Residence
Materials
- Press Board
- Roof: Composition
Condition
- Resale
- New construction: No
- Year built: 2006
Utilities & green energy
- Sewer: Public Sewer
- Water: Public
- Utilities for property: Electricity Available, Water Available
Community & neighborhood
Community
- Community features: Fitness Center, Playground, Pool, Sidewalks, Tennis Court(s)
Location
- Region: Locust Grove
- Subdivision: The Enclave at Heron Bay
Other
Other facts
- Listing agreement: Exclusive Agency
- Listing terms: Cash,Conventional,FHA,VA Loan
Price history
| Date | Event | Price |
|---|---|---|
| 11/10/2023 | Sold | $360,000-4%$116/sqft |
Source: | ||
| 9/18/2023 | Pending sale | $375,000$121/sqft |
Source: | ||
| 8/29/2023 | Price change | $375,000-6.3%$121/sqft |
Source: | ||
| 7/13/2023 | Listed for sale | $400,000$129/sqft |
Source: | ||
Public tax history
| Year | Property taxes | Tax assessment |
|---|---|---|
| 2024 | $5,774 +2.3% | $163,213 +3.6% |
| 2023 | $5,642 +59.9% | $157,551 +22% |
| 2022 | $3,528 +13% | $129,154 +19.1% |
Find assessor info on the county website
Neighborhood: 30248
Nearby schools
GreatSchools rating
- 2/10Bethlehem Elementary SchoolGrades: PK-5Distance: 4.5 mi
- 4/10Luella Middle SchoolGrades: 6-8Distance: 2.7 mi
- 4/10Luella High SchoolGrades: 9-12Distance: 2.8 mi
Schools provided by the listing agent
- Elementary: Jordan Hill Road
- Middle: Kennedy Road
- High: Spalding
Source: GAMLS. This data may not be complete. We recommend contacting the local school district to confirm school assignments for this home.
Get a cash offer in 3 minutes
Find out how much your home could sell for in as little as 3 minutes with a no-obligation cash offer.
Estimated market value
$378,800
Get a cash offer in 3 minutes
Find out how much your home could sell for in as little as 3 minutes with a no-obligation cash offer.
Estimated market value
$378,800


