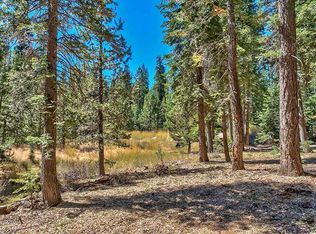Sold for $1,630,000 on 06/21/23
$1,630,000
1101 Regency Way, Tahoe Vista, CA 96148
4beds
2,379sqft
Single Family Residence
Built in 2015
0.33 Acres Lot
$1,680,600 Zestimate®
$685/sqft
$5,739 Estimated rent
Home value
$1,680,600
$1.58M - $1.78M
$5,739/mo
Zestimate® history
Loading...
Owner options
Explore your selling options
What's special
A gorgeous home in an unbeatable location! This exceptional property offers the perfect blend of comfort, elegance, and natural beauty. With its vaulted, Alder ceilings, exquisite Hickory hardwood floors, Granite slab kitchen counters, and stunning Granite hearth, this home is a true sanctuary with an inviting ambiance that permeates every corner. The spacious family room boasts soaring ceilings, creating an airy atmosphere that is further enhanced by the abundance of natural light streaming in through large windows. The open layout seamlessly connects the kitchen, living room, and dining space, making this home perfect for entertaining friends and family. The well-appointed kitchen features modern appliances, ample countertop space, and a convenient breakfast bar, ensuring that every culinary endeavor is a pleasure. Share delicious meals with loved ones in the dining area, or take the gathering outdoors onto the deck. Downstairs, a bonus space awaits, complete with a sliding glass door that opens to the backyard. This versatile area can be transformed into a home office, a fitness room, or a game room. Imagine spending your evenings soaking in the luxurious hot tub on the deck, surrounded by the tranquility and privacy. This outdoor oasis provides the perfect setting for relaxation and rejuvenation, as you unwind and revel in the natural beauty that surrounds you. Quick and easy access to a fantastic network of trails for snowmobiling, hiking and biking!
Zillow last checked: 8 hours ago
Listing updated: June 21, 2023 at 11:47am
Listed by:
Linda Granger 530-581-6927,
Christie's Int'l R.E. Sereno
Bought with:
Morgahn Grey, DRE #01895556
Tahoe Signature Realty Inc.
Source: TSMLS,MLS#: 20230750
Facts & features
Interior
Bedrooms & bathrooms
- Bedrooms: 4
- Bathrooms: 3
- Full bathrooms: 2
- 1/2 bathrooms: 1
Heating
- Natural Gas, CFAH
Appliances
- Included: Range, Oven, Microwave, Disposal, Dishwasher, Refrigerator, Washer, Dryer
- Laundry: Laundry Room
Features
- High Ceilings, Rec Room
- Flooring: Carpet, Wood, Stone, Tile
- Has fireplace: Yes
- Fireplace features: Fireplace: Living Room, Stone
Interior area
- Total structure area: 2,379
- Total interior livable area: 2,379 sqft
Property
Parking
- Total spaces: 2
- Parking features: Attached, Two
- Attached garage spaces: 2
Features
- Levels: Two
- Stories: 2
- Patio & porch: Deck(s): 2
- Spa features: Hot Tub
- Has view: Yes
- View description: Trees/Woods, Mountain(s)
Lot
- Size: 0.33 Acres
- Features: Greenbelt
- Topography: Level
Details
- Parcel number: 112240019000
- Special conditions: Standard
Construction
Type & style
- Home type: SingleFamily
- Architectural style: Mountain
- Property subtype: Single Family Residence
Materials
- Foundation: Concrete Perimeter
- Roof: Composition
Condition
- New construction: No
- Year built: 2015
Utilities & green energy
- Sewer: Utility District
- Water: Utility District
- Utilities for property: Natural Gas Available
Community & neighborhood
Community
- Community features: Gated: No
Location
- Region: Tahoe Vista
- Subdivision: North LakeTahoe
Other
Other facts
- Listing agreement: EXCLUSIVE RIGHT
Price history
| Date | Event | Price |
|---|---|---|
| 6/21/2023 | Sold | $1,630,000+2.8%$685/sqft |
Source: | ||
| 6/7/2023 | Pending sale | $1,585,000$666/sqft |
Source: | ||
| 6/1/2023 | Listed for sale | $1,585,000+55.4%$666/sqft |
Source: | ||
| 9/18/2019 | Sold | $1,020,000+16.8%$429/sqft |
Source: Public Record | ||
| 10/7/2015 | Sold | $873,000+487.9%$367/sqft |
Source: | ||
Public tax history
| Year | Property taxes | Tax assessment |
|---|---|---|
| 2025 | $19,258 +3.3% | $1,695,852 +2% |
| 2024 | $18,651 +48.5% | $1,662,600 +55.1% |
| 2023 | $12,558 +2.2% | $1,072,200 +2% |
Find assessor info on the county website
Neighborhood: 96148
Nearby schools
GreatSchools rating
- 8/10Kings Beach Elementary SchoolGrades: K-5Distance: 2.3 mi
- 6/10North Tahoe SchoolGrades: 6-8Distance: 5 mi
- 10/10North Tahoe High SchoolGrades: 9-12Distance: 5 mi

Get pre-qualified for a loan
At Zillow Home Loans, we can pre-qualify you in as little as 5 minutes with no impact to your credit score.An equal housing lender. NMLS #10287.
Sell for more on Zillow
Get a free Zillow Showcase℠ listing and you could sell for .
$1,680,600
2% more+ $33,612
With Zillow Showcase(estimated)
$1,714,212