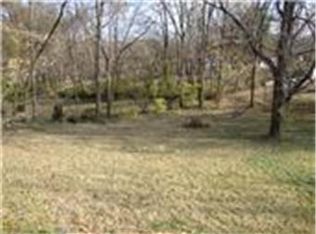Sold
Price Unknown
1101 Shawnee Rd, Kansas City, KS 66103
3beds
2,424sqft
Single Family Residence
Built in 1950
0.48 Acres Lot
$306,600 Zestimate®
$--/sqft
$2,168 Estimated rent
Home value
$306,600
$282,000 - $334,000
$2,168/mo
Zestimate® history
Loading...
Owner options
Explore your selling options
What's special
MASSIVE PRICE IMPROVEMENT! Welcome to 1101 Shawnee Road, a stunning single-family residence nestled on an expansive 20,909 square foot lot in the heart of Kansas City, Kansas. This beautifully maintained raised ranch is a testament to true pride of ownership, offering a unique blend of suburban tranquility and urban convenience—just minutes from the vibrant downtown area. Boasting three bedrooms and two bathrooms, this home is perfectly suited for homebuyers seeking both space and comfort. As you step inside, you'll find two spacious bedrooms on the main floor, accompanied by a well-appointed full bathroom featuring a double vanity and a luxurious large soaking tub. The cozy family room, warmed by a lovely fireplace, seamlessly transitions into a formal dining area, which can also serve as a tranquil sitting room or an efficient home office. The eat-in kitchen is a chef's delight, with a built-in cooktop and oven, and ample counter space for meal preparation. The light-filled sunroom is a serene retreat, offering year-round enjoyment with views of the nearly half-acre outdoor haven. Outside, two decks provide the perfect backdrop for relaxation or hosting gatherings amidst the verdant surroundings. The lower level features an additional bedroom and full bath, ensuring privacy and comfort for guests or family members. Parking and storage are plentiful with a one-car attached garage, a carport, a two-car detached garage, and an additional carport, all complemented by a convenient circle drive. Recent updates, including a new roof installed in 2024, guarantee peace of mind for years to come. Located near the historic and soon-to-be-restored Sauer Castle, this property promises the ideal opportunity for anyone looking to experience the best of Kansas City living. With its spacious living areas, functional layout, and prime location, 1101 Shawnee Road is waiting for you to make it home. Schedule a showing today and embrace the chance to own this Kansas City gem!
Zillow last checked: 8 hours ago
Listing updated: November 09, 2025 at 03:57pm
Listing Provided by:
Brandon Bicknell 913-221-8050,
BHG Kansas City Homes
Bought with:
Sarah Nuckols, 2014001404
RE/MAX Revolution
Source: Heartland MLS as distributed by MLS GRID,MLS#: 2521155
Facts & features
Interior
Bedrooms & bathrooms
- Bedrooms: 3
- Bathrooms: 2
- Full bathrooms: 2
Primary bedroom
- Features: Carpet
- Level: Main
- Dimensions: 16 x 14
Bedroom 2
- Features: Carpet
- Level: Main
- Dimensions: 12 x 11
Bedroom 3
- Features: Carpet
- Level: Lower
- Dimensions: 23 x 18
Bathroom 1
- Features: Ceramic Tiles, Tub Only
- Level: Main
- Dimensions: 12 x 6
Bathroom 2
- Features: Shower Only
- Level: Lower
- Dimensions: 7 x 4
Dining room
- Level: Main
- Dimensions: 11 x 11
Kitchen
- Features: Ceiling Fan(s)
- Level: Main
- Dimensions: 13 x 12
Laundry
- Features: Vinyl
- Level: Lower
- Dimensions: 13 x 9
Living room
- Features: Fireplace
- Level: Main
- Dimensions: 19 x 11
Heating
- Other
Cooling
- Has cooling: Yes
Appliances
- Included: Cooktop, Dishwasher, Disposal, Microwave, Refrigerator, Built-In Oven
- Laundry: Laundry Room, Lower Level
Features
- Ceiling Fan(s)
- Flooring: Carpet, Laminate, Tile, Vinyl
- Doors: Storm Door(s)
- Windows: Window Coverings
- Basement: Basement BR,Daylight,Garage Entrance
- Number of fireplaces: 1
- Fireplace features: Living Room, Wood Burning
Interior area
- Total structure area: 2,424
- Total interior livable area: 2,424 sqft
- Finished area above ground: 1,188
- Finished area below ground: 1,236
Property
Parking
- Total spaces: 3
- Parking features: Attached, Basement, Carport, Detached
- Garage spaces: 3
- Has carport: Yes
Features
- Patio & porch: Deck, Screened
- Fencing: Other
Lot
- Size: 0.48 Acres
- Features: City Limits, Estate Lot
Details
- Additional structures: Shed(s)
- Parcel number: 127609
- Special conditions: As Is
Construction
Type & style
- Home type: SingleFamily
- Architectural style: A-Frame
- Property subtype: Single Family Residence
Materials
- Other
- Roof: Composition
Condition
- Year built: 1950
Utilities & green energy
- Sewer: Public Sewer
- Water: City/Public - Verify
Community & neighborhood
Security
- Security features: Security System
Location
- Region: Kansas City
- Subdivision: Breyfogle Add
HOA & financial
HOA
- Has HOA: No
Other
Other facts
- Listing terms: Cash,Conventional,FHA,VA Loan
- Ownership: Private
- Road surface type: Paved
Price history
| Date | Event | Price |
|---|---|---|
| 4/9/2025 | Sold | -- |
Source: | ||
| 3/3/2025 | Pending sale | $335,000$138/sqft |
Source: | ||
| 2/16/2025 | Price change | $335,000-5.6%$138/sqft |
Source: | ||
| 1/13/2025 | Price change | $355,000-6.6%$146/sqft |
Source: | ||
| 12/16/2024 | Price change | $380,000-5%$157/sqft |
Source: | ||
Public tax history
| Year | Property taxes | Tax assessment |
|---|---|---|
| 2025 | -- | $23,219 +11.2% |
| 2024 | $3,069 -12% | $20,872 -4.2% |
| 2023 | $3,487 +18.4% | $21,793 +18.8% |
Find assessor info on the county website
Neighborhood: Shawnee Heights
Nearby schools
GreatSchools rating
- 3/10Noble Prentis Elementary SchoolGrades: K-5Distance: 0.7 mi
- 3/10Argentine Middle SchoolGrades: 6-8Distance: 0.9 mi
- 1/10J C Harmon High SchoolGrades: 9-12Distance: 1.1 mi
Schools provided by the listing agent
- Elementary: Noble Prentis
- Middle: Argentine
- High: J.C. Harmon
Source: Heartland MLS as distributed by MLS GRID. This data may not be complete. We recommend contacting the local school district to confirm school assignments for this home.
Get a cash offer in 3 minutes
Find out how much your home could sell for in as little as 3 minutes with a no-obligation cash offer.
Estimated market value
$306,600
