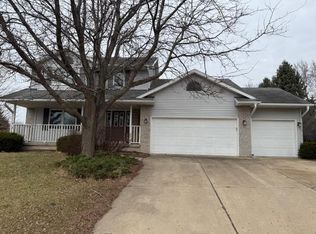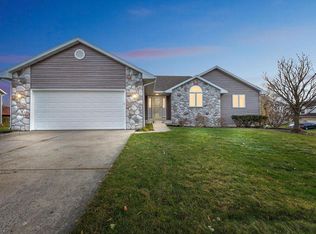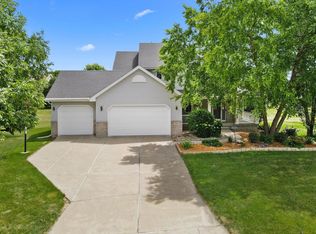Closed
$525,000
1101 Starlight Lane, Cottage Grove, WI 53527
4beds
2,729sqft
Single Family Residence
Built in 1999
0.29 Acres Lot
$526,100 Zestimate®
$192/sqft
$3,091 Estimated rent
Home value
$526,100
$495,000 - $558,000
$3,091/mo
Zestimate® history
Loading...
Owner options
Explore your selling options
What's special
Home sweet home!! This Traditional 2 story is pristine and ready for a new owner to enjoy the excellent location, with fresh interior paint, and clean carpeting! From the Grand foyer to the open concept Kitchen, dining, and Living room this house just feels like home from the minute you walk in the door. The bonus space in the Lower Level completes this 3 Car, 4 Bedroom, 3.5 bath home and puts you into a great place to build equity and get the space you need! If you like to look at numbers this house is priced at $175/sf!! It has so much potential for building fast equity with a few cosmetic updates!
Zillow last checked: 8 hours ago
Listing updated: July 07, 2025 at 08:22pm
Listed by:
Robin St. Clair 608-295-5663,
EXIT Realty HGM,
Levi Ringhand 608-490-1212,
EXIT Realty HGM
Bought with:
Brian D Montrey
Source: WIREX MLS,MLS#: 2001412 Originating MLS: South Central Wisconsin MLS
Originating MLS: South Central Wisconsin MLS
Facts & features
Interior
Bedrooms & bathrooms
- Bedrooms: 4
- Bathrooms: 4
- Full bathrooms: 3
- 1/2 bathrooms: 1
Primary bedroom
- Level: Upper
- Area: 221
- Dimensions: 17 x 13
Bedroom 2
- Level: Upper
- Area: 110
- Dimensions: 11 x 10
Bedroom 3
- Level: Upper
- Area: 110
- Dimensions: 11 x 10
Bedroom 4
- Level: Upper
- Area: 110
- Dimensions: 11 x 10
Bathroom
- Features: Whirlpool, At least 1 Tub, Master Bedroom Bath: Full, Master Bedroom Bath
Dining room
- Level: Main
- Area: 130
- Dimensions: 13 x 10
Family room
- Level: Lower
- Area: 575
- Dimensions: 25 x 23
Kitchen
- Level: Main
- Area: 294
- Dimensions: 21 x 14
Living room
- Level: Main
- Area: 234
- Dimensions: 18 x 13
Heating
- Natural Gas, Forced Air
Cooling
- Central Air
Appliances
- Included: Range/Oven, Refrigerator, Dishwasher, Microwave, Disposal, Washer, Dryer, Water Softener
Features
- Walk-In Closet(s), Breakfast Bar, Pantry
- Flooring: Wood or Sim.Wood Floors
- Basement: Full,Partially Finished
Interior area
- Total structure area: 2,729
- Total interior livable area: 2,729 sqft
- Finished area above ground: 2,029
- Finished area below ground: 700
Property
Parking
- Total spaces: 3
- Parking features: 3 Car, Attached, Heated Garage, Garage Door Opener
- Attached garage spaces: 3
Features
- Levels: Two
- Stories: 2
- Patio & porch: Deck
- Has spa: Yes
- Spa features: Bath
Lot
- Size: 0.29 Acres
Details
- Parcel number: 071104324684
- Zoning: Res
- Special conditions: Arms Length
- Other equipment: Air exchanger
Construction
Type & style
- Home type: SingleFamily
- Architectural style: Contemporary,Colonial
- Property subtype: Single Family Residence
Materials
- Vinyl Siding, Brick, Stone
Condition
- 21+ Years
- New construction: No
- Year built: 1999
Utilities & green energy
- Sewer: Public Sewer
- Water: Public
- Utilities for property: Cable Available
Community & neighborhood
Location
- Region: Cottage Grove
- Municipality: Cottage Grove
Price history
| Date | Event | Price |
|---|---|---|
| 7/7/2025 | Sold | $525,000+0%$192/sqft |
Source: | ||
| 6/10/2025 | Contingent | $524,900$192/sqft |
Source: | ||
| 6/5/2025 | Listed for sale | $524,900+48.2%$192/sqft |
Source: | ||
| 7/16/2018 | Sold | $354,100+1.2%$130/sqft |
Source: Public Record | ||
| 4/26/2018 | Pending sale | $350,000$128/sqft |
Source: RE/MAX Preferred #1827847 | ||
Public tax history
| Year | Property taxes | Tax assessment |
|---|---|---|
| 2024 | $7,817 -1.1% | $354,000 |
| 2023 | $7,903 +16.7% | $354,000 |
| 2022 | $6,772 -6.7% | $354,000 |
Find assessor info on the county website
Neighborhood: 53527
Nearby schools
GreatSchools rating
- NATaylor Prairie Elementary SchoolGrades: PK-KDistance: 0.2 mi
- 3/10Glacial Drumlin SchoolGrades: 6-8Distance: 1 mi
- 7/10Monona Grove High SchoolGrades: 9-12Distance: 6.3 mi
Schools provided by the listing agent
- Elementary: Cottage Grove
- High: Monona Grove
- District: Monona Grove
Source: WIREX MLS. This data may not be complete. We recommend contacting the local school district to confirm school assignments for this home.

Get pre-qualified for a loan
At Zillow Home Loans, we can pre-qualify you in as little as 5 minutes with no impact to your credit score.An equal housing lender. NMLS #10287.
Sell for more on Zillow
Get a free Zillow Showcase℠ listing and you could sell for .
$526,100
2% more+ $10,522
With Zillow Showcase(estimated)
$536,622

