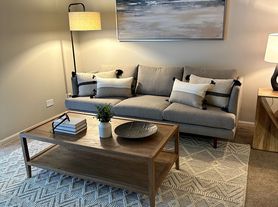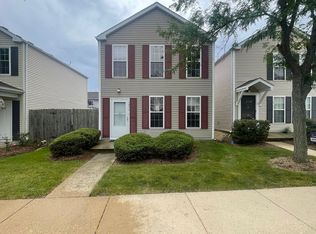Inviting Single Family Home in Aurora! Welcome to your new haven in Aurora! With all the conveniences you need, this home is ready for you to move right in. As you step inside, you'll notice the spaciousness and comfort that this home offers. The two-story layout creates an airy feel, and the well-designed floor plan optimizes every inch of space. The kitchen is a true delight for any home cook. It comes complete with all the kitchen appliances you need, including a fridge, microwave, dishwasher, and a gas oven range. Plus, you'll have the added convenience of a washer and dryer right in the property, making laundry a breeze. This home features two decently sized bedrooms, providing ample space for relaxation and privacy. With 1 full bath and 1 half bath, you'll have the comfort and convenience you desire. You'll never have to worry about parking or storage with the attached 2-car garage. It's the perfect space to keep your vehicles safe and secure. To add to the ease of living, this rental includes water, exterior maintenance, and snow removal. This means you can focus on enjoying your new home without the hassle of additional chores. Located in a wonderful neighborhood, this single-family home provides a cozy retreat while still being conveniently close to local amenities and attractions. If you're looking for a place that feels fresh, comfortable, and ready for you to call home, this is the one. Contact us today to schedule a viewing and experience the convenience and comfort of this lovely Aurora home.
House for rent
$2,000/mo
1101 Symphony Dr, Aurora, IL 60504
2beds
912sqft
Price may not include required fees and charges.
Singlefamily
Available now
-- Pets
Central air
-- Laundry
2 Attached garage spaces parking
Natural gas, forced air
What's special
Decently sized bedroomsSpaciousness and comfortWell-designed floor planTwo-story layout
- 40 days
- on Zillow |
- -- |
- -- |
Travel times
Renting now? Get $1,000 closer to owning
Unlock a $400 renter bonus, plus up to a $600 savings match when you open a Foyer+ account.
Offers by Foyer; terms for both apply. Details on landing page.
Facts & features
Interior
Bedrooms & bathrooms
- Bedrooms: 2
- Bathrooms: 2
- Full bathrooms: 1
- 1/2 bathrooms: 1
Heating
- Natural Gas, Forced Air
Cooling
- Central Air
Interior area
- Total interior livable area: 912 sqft
Video & virtual tour
Property
Parking
- Total spaces: 2
- Parking features: Attached, Garage, Covered
- Has attached garage: Yes
- Details: Contact manager
Features
- Stories: 2
- Exterior features: Attached, Common Grounds, Concrete, Garage, Garage Door Opener, Garage Owned, Heating system: Forced Air, Heating: Gas, Lot Features: Common Grounds, No Disability Access, No additional rooms, Off Alley, On Site, Roof Type: Asphalt, Snow Removal included in rent, Water included in rent
Details
- Parcel number: 1536151012
Construction
Type & style
- Home type: SingleFamily
- Property subtype: SingleFamily
Materials
- Roof: Asphalt
Condition
- Year built: 2000
Utilities & green energy
- Utilities for property: Water
Community & HOA
Location
- Region: Aurora
Financial & listing details
- Lease term: Contact For Details
Price history
| Date | Event | Price |
|---|---|---|
| 8/25/2025 | Listed for rent | $2,000+2.6%$2/sqft |
Source: MRED as distributed by MLS GRID #12451531 | ||
| 10/3/2024 | Listing removed | $1,950$2/sqft |
Source: MRED as distributed by MLS GRID #12167505 | ||
| 9/18/2024 | Listed for rent | $1,950$2/sqft |
Source: MRED as distributed by MLS GRID #12167505 | ||
| 1/24/2024 | Sold | $183,000$201/sqft |
Source: Public Record | ||
| 8/25/2023 | Listing removed | -- |
Source: Zillow Rentals | ||

