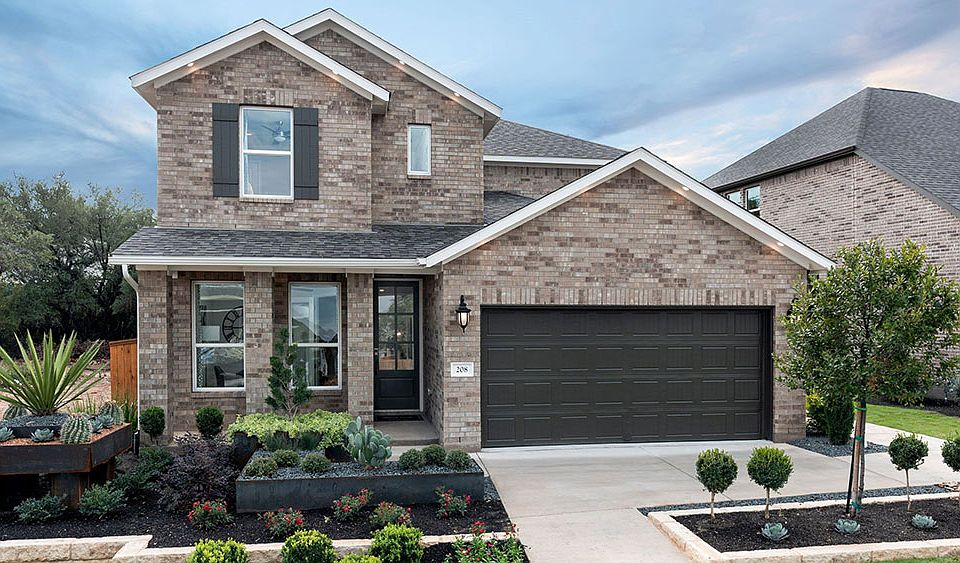What's Special: Flat Lot | Dedicated Study | Oversized Patio | Gourmet Kitchen. New Construction - January Completion! Built by Taylor Morrison, America's Most Trusted Homebuilder. Welcome to the Acacia at 1101 Thunderhead Trail in Parkside on the River! This spacious floor plan offers light-filled living and thoughtful design. Step inside through the charming front porch into a welcoming foyer with an optional raised ceiling. Two bedrooms and a full bath sit to one side, while the other leads to a convenient entry and 2-car garage. A private study and laundry room make daily life easy. At the heart of the home, a gourmet kitchen flows into casual dining and a bright gathering room. Sliding doors open to a covered outdoor living space—perfect for relaxing or entertaining. Set among the rolling hills of Texas Hill Country, Parkside on the River offers a perfect harmony of natural beauty and modern convenience in charming Georgetown, TX. Picture life on winding streets, beneath lush trees, with breathtaking views of the San Gabriel River. Enjoy parks, trails, a resort-style pool and more, all while staying minutes from I-35 for a seamless Austin commute. Additional Highlights include: gourmet kitchen, raised ceiling at foyer, 12" pop-up ceiling at gathering room and primary suite, bay window at primary suite and slide-in tub at primary bath.
Active
Special offer
$424,667
1101 Thunderhead Trl, Georgetown, TX 78628
3beds
1,804sqft
Single Family Residence
Built in 2025
6,098.4 Square Feet Lot
$-- Zestimate®
$235/sqft
$70/mo HOA
What's special
Lush treesWelcoming foyerOversized patioDedicated studyRaised ceiling at foyerFlat lotPrivate study
- 6 days |
- 92 |
- 5 |
Zillow last checked: 8 hours ago
Listing updated: November 18, 2025 at 08:25am
Listed by:
Bobbie Alexander (281) 619-8241,
Alexander Properties
Source: Unlock MLS,MLS#: 2242989
Travel times
Schedule tour
Select your preferred tour type — either in-person or real-time video tour — then discuss available options with the builder representative you're connected with.
Facts & features
Interior
Bedrooms & bathrooms
- Bedrooms: 3
- Bathrooms: 2
- Full bathrooms: 2
- Main level bedrooms: 3
Primary bedroom
- Features: Coffered Ceiling(s)
- Level: Main
Bedroom
- Features: None
- Level: Main
Bedroom
- Features: None
- Level: Main
Primary bathroom
- Features: Quartz Counters, Double Vanity, Soaking Tub, Separate Shower, Walk-In Closet(s)
- Level: Main
Kitchen
- Features: Kitchn - Breakfast Area, Breakfast Bar, Quartz Counters, Gourmet Kitchen, Open to Family Room, Pantry
- Level: Main
Heating
- Central
Cooling
- Central Air
Appliances
- Included: Built-In Electric Oven, Gas Cooktop, Stainless Steel Appliance(s), Gas Water Heater, Tankless Water Heater
Features
- Breakfast Bar, Electric Dryer Hookup, Open Floorplan, Primary Bedroom on Main, Walk-In Closet(s)
- Flooring: Carpet, Tile, Vinyl
- Windows: Double Pane Windows, Screens, Vinyl Windows
- Fireplace features: None
Interior area
- Total interior livable area: 1,804 sqft
Property
Parking
- Total spaces: 2
- Parking features: Attached, Garage Door Opener
- Attached garage spaces: 2
Accessibility
- Accessibility features: None
Features
- Levels: One
- Stories: 1
- Patio & porch: Covered, Patio
- Exterior features: None
- Pool features: None
- Spa features: None
- Fencing: Fenced, Privacy, Wood
- Has view: Yes
- View description: None
- Waterfront features: None
Lot
- Size: 6,098.4 Square Feet
- Dimensions: 45 x 125
- Features: Interior Lot
Details
- Additional structures: None
- Parcel number: R636309
- Special conditions: Standard
Construction
Type & style
- Home type: SingleFamily
- Property subtype: Single Family Residence
Materials
- Foundation: Slab
- Roof: Composition
Condition
- Under Construction
- New construction: Yes
- Year built: 2025
Details
- Builder name: Taylor Morrison
Utilities & green energy
- Sewer: Public Sewer
- Water: Public
- Utilities for property: Cable Connected, Electricity Available, Electricity Connected, Internet-Cable, Internet-Fiber, Other, Natural Gas Available, Natural Gas Connected, Phone Available, Phone Connected, Sewer Available, Sewer Connected, Underground Utilities, Water Available, Water Connected
Community & HOA
Community
- Features: Clubhouse, Cluster Mailbox, Common Grounds, Curbs, Dog Park, Fitness Center, Garage Parking, High Speed Internet, Park, Picnic Area, Playground, Pool, Sidewalks, U-Verse, Underground Utilities
- Subdivision: Parkside on the River 45s
HOA
- Has HOA: Yes
- Services included: Common Area Maintenance
- HOA fee: $840 annually
- HOA name: Parkside on the River Homeowners Association
Location
- Region: Georgetown
Financial & listing details
- Price per square foot: $235/sqft
- Tax assessed value: $116,000
- Annual tax amount: $2,219
- Date on market: 11/17/2025
- Listing terms: Cash,Conventional,FHA,VA Loan
- Electric utility on property: Yes
About the community
PoolPlaygroundParkTrails+ 1 more
Set among the rolling hills of Texas Hill Country, Parkside on the River offers a perfect harmony of natural beauty and modern convenience in charming Georgetown, TX. Picture life on winding streets, beneath lush trees, with breathtaking views of the San Gabriel River. Enjoy parks, trails, a resort-style pool and more, all while staying minutes from I-35 for a seamless Austin commute.
Discover more reasons to love our new homes for sale in Georgetown, TX, below.

204 Barton Oak Trail, Georgetown, TX 78628
Conventional 30-Year Fixed Rate 4.99% / 5.05% APR
Limited-time reduced rate available now in the Austin area when using our affiliated lender Taylor Morrison Home Funding, Inc.Source: Taylor Morrison
