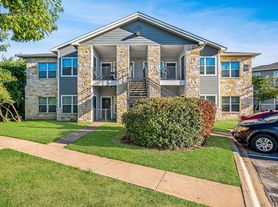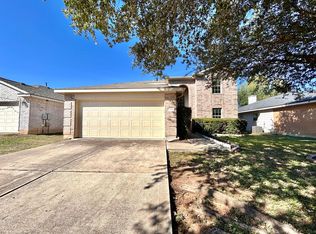Luxurious living awaits in Cedar Park at 1101 Timber Trail, a stunning and spacious two-story home located in the highly desirable Buttercup Creek neighborhood. This charming 4-bedroom, 2.5-bath residence offers 2,234 sq. ft. of thoughtfully designed living space on a large, private 0.20-acre lot. The main floor includes a dedicated office space, ideal for remote work or study, and a beautifully updated primary suite featuring a soaking tub, separate walk-in shower, and dual vanities for a spa-like experience. The entertainer's kitchen boasts sleek granite countertops and upgraded appliances, including a dishwasher, free-standing range, and microwave, combining both style and functionality. With multiple dining areas perfect for casual meals or formal gatherings and a cozy gas log fireplace adding warmth to the family room, the home is designed for comfort and connection. Walk-in closets and abundant storage ensure organization throughout. Step outside to enjoy a spacious, fenced backyard with a patio perfect for BBQs, play, or relaxation under the Texas sun and take advantage of the convenient 2-car attached garage. Ideally situated in a welcoming community with no HOA, this home is zoned to top-rated Leander ISD schools, including Ada Mae Faubion Elementary, Artie L. Henry Middle, and Vista Ridge High School. You'll be just minutes from shopping and dining at Bell Boulevard Town Center and Buttercup Creek Commons, outdoor recreation with nearby parks and trails, and healthcare at Cedar Park Regional Medical Center. With easy access to major roadways and Lakeline Station for a quick commute to Austin, 1101 Timber Trail blends practicality, style, and location making it the perfect place to create lasting memories. Pets are welcome, so don't miss the opportunity to make this beautiful home your new Cedar Park address!
House for rent
$2,250/mo
1101 Timber Trl, Cedar Park, TX 78613
4beds
2,234sqft
Price may not include required fees and charges.
Singlefamily
Available now
Cats, dogs OK
Central air
In unit laundry
2 Garage spaces parking
Central, fireplace
What's special
Cozy gas log fireplacePatio perfect for bbqsSpacious two-story homeDedicated office spaceSleek granite countertopsSoaking tubUpgraded appliances
- 17 days |
- -- |
- -- |
Travel times
Looking to buy when your lease ends?
Consider a first-time homebuyer savings account designed to grow your down payment with up to a 6% match & a competitive APY.
Facts & features
Interior
Bedrooms & bathrooms
- Bedrooms: 4
- Bathrooms: 3
- Full bathrooms: 2
- 1/2 bathrooms: 1
Heating
- Central, Fireplace
Cooling
- Central Air
Appliances
- Included: Dishwasher, Microwave, Range, Refrigerator
- Laundry: In Unit, Inside
Features
- Built-in Features, Entrance Foyer, Granite Counters, Multiple Dining Areas, Recessed Lighting, Soaking Tub, Walk-In Closet(s)
- Flooring: Carpet, Tile
- Has fireplace: Yes
Interior area
- Total interior livable area: 2,234 sqft
Property
Parking
- Total spaces: 2
- Parking features: Driveway, Garage, Covered
- Has garage: Yes
- Details: Contact manager
Features
- Stories: 2
- Exterior features: Contact manager
- Has view: Yes
- View description: Contact manager
Details
- Parcel number: R17W311506N00200008
Construction
Type & style
- Home type: SingleFamily
- Property subtype: SingleFamily
Materials
- Roof: Composition
Condition
- Year built: 1992
Community & HOA
Location
- Region: Cedar Park
Financial & listing details
- Lease term: 12 Months
Price history
| Date | Event | Price |
|---|---|---|
| 11/21/2025 | Price change | $2,250-4.3%$1/sqft |
Source: Unlock MLS #2022008 | ||
| 11/4/2025 | Listed for rent | $2,350$1/sqft |
Source: Unlock MLS #2022008 | ||
| 10/2/2024 | Listing removed | $2,350$1/sqft |
Source: Zillow Rentals | ||
| 9/17/2024 | Listed for rent | $2,350$1/sqft |
Source: Zillow Rentals | ||
| 9/17/2024 | Listing removed | $2,350$1/sqft |
Source: Unlock MLS #4395002 | ||

